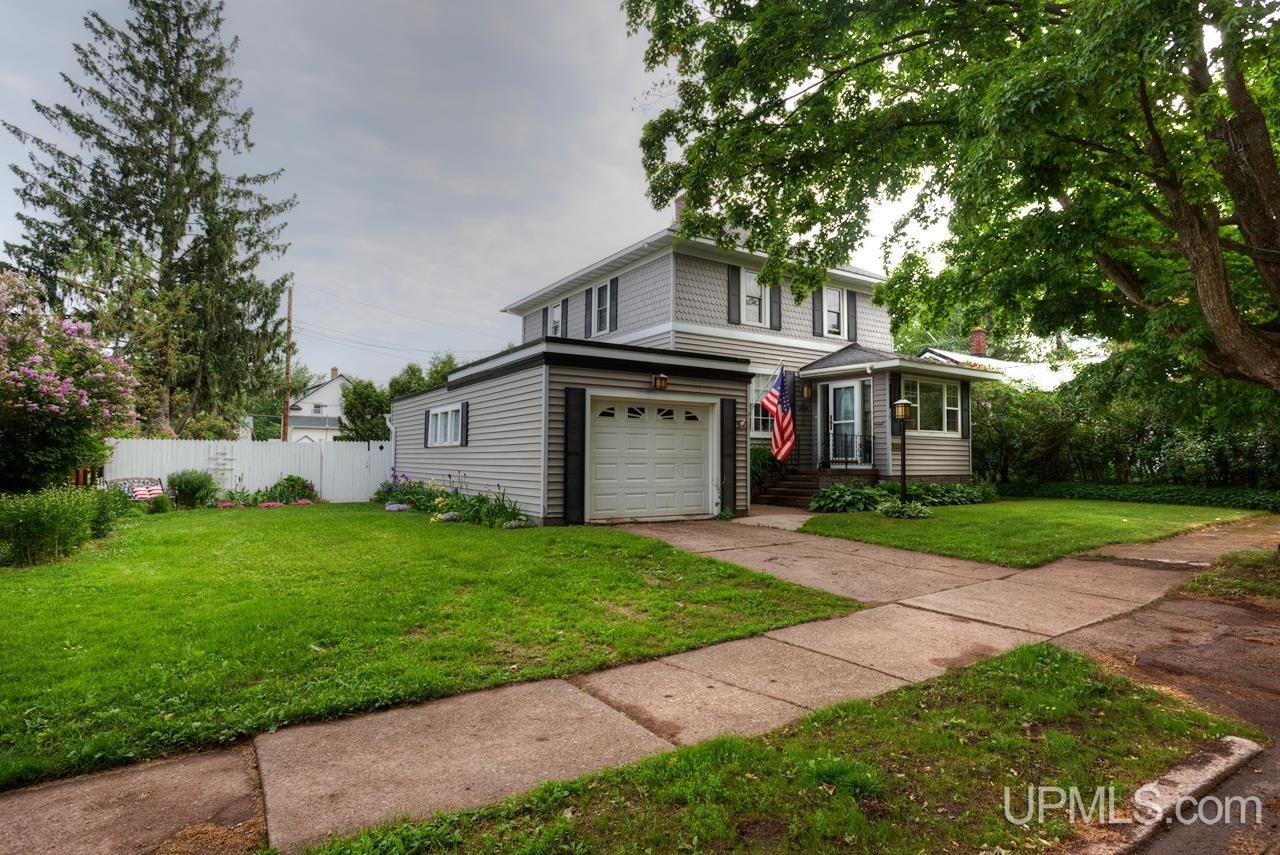|
|
|
|
|
|

|
|
|
 Print
Data Sheet
Print
Data Sheet
|
|
|
|
|
|
 |
|
MORE PHOTOS
|
|
|
|
PROPERTY DESCRIPTION |
 |
 |
|
Residential - 2 Story |
|
Spectacular city living! This beautiful home has it all... It starts with great curb appeal, a 3 season room with vaulted ceilings which opens to the spacious living room anchored by a traditional fireplace, beveled glass French doors lead into the formal dining area, tons of traditional kitchen cabinets with a great work space, dinette with another fireplace overlooking the fenced and landscaped backyard, and even has a family room with a dry bar area, entertainment center, and another cozy fireplace. There are 3 large bedrooms upstairs: 2 with large closets and the third is a master suite with its own 4 piece bathroom overlooking the back yard, and another full bathroom with a fireplace. This home ends with a beautiful, new deck system, stamped concrete patio perfect for outdoor entertaining, a tandem 2 car garage, tons of dry storage in the basement, and updated, maintenance free exterior and interior mechanics.
|
|
|
|
|
|
LOCATION |
 |
 |
232 E RIDGE STREET
Ironwood, MI 49938
Price:
$274,900
County:
Gogebic
Tax ID #:
2752-22-135-090
School District:
Ironwood Area Schools
Waterfront:
No
Water View:
Shoreline:
None
Road Access:
City/County
Directions:
MAP BELOW
|
|
|
|
|
|
DETAILS |
 |
 |
|
|
| |
|
|
|
ADDITIONAL DETAILS |
 |
 |
|
ROOM
|
SIZE
|
|
Bedroom 1 |
10x14 |
|
Bedroom 2 |
10x13 |
|
Bedroom 3 |
13x10 |
|
Bedroom 4 |
x |
|
Living Room |
24x13 |
|
Dining Room |
14x14 |
|
Dining Area |
16x6 |
|
Kitchen |
11x10 |
|
Family Room |
15x24 |
|
Master Bath |
|
|
Bathroom 1 |
12x6 |
|
Bathroom 2 |
12x8 |
|
Bathroom 3 |
x |
|
| |
|
BUILDING & CONSTRUCTION |
 |
 |
|
Foundation: Basement
|
|
Basement: Yes
|
|
Construction: Vinyl Siding
|
|
Exterior: Deck,Fenced Yard,Patio,Porch,Sidewalks,Storms/Screens,Street Lights,Garden Area,Fence Owned
|
|
Fireplace: Basement Fireplace,DinRoom Fireplace,FamRoom Fireplace,Gas Fireplace,LivRoom Fireplace
|
|
Garage: Attached Garage,Electric in Garage,Gar Door Opener,Off Street
|
|
Outbuildings: None (OtherStructures)
|
|
|
|
Interior Features:
Breezeway,Entry,Family Room,Living Room,Lower Level Laundry,Unfinished Room,Utility/Laundry Room,Primary Bedroom,Primary Bathroom,Primary Bdrm Suite,Second Flr Full Bathroom,Breakfast Nook/Room,Eat-In Kitchen,Formal Dining Room
|
|
Green Features:
Appliances,HVAC,Thermostat,Windows
|
|
| |
|
UTILITIES, HEATING & COOLING |
 |
 |
|
Sewer: Public Sanitary
|
|
Water: Public Water
|
|
Heat: Natural Gas: Forced Air
|
|
Air Conditioning: None
|
|
|
|
|
|
|
|
|
|
|
|
|
REQUEST MORE INFORMATION |
 |
 |
|
|
| |
|
|
|
PHOTOS |
 |
| |
|
|
|
|
MAP |
 |
|
Click here to enlarge/open map
in new window.
|
| |
|
|
Listing Office:
The Real Estate Store
Listing Agent:
Wyssling, Ellen
|
| |
|
|