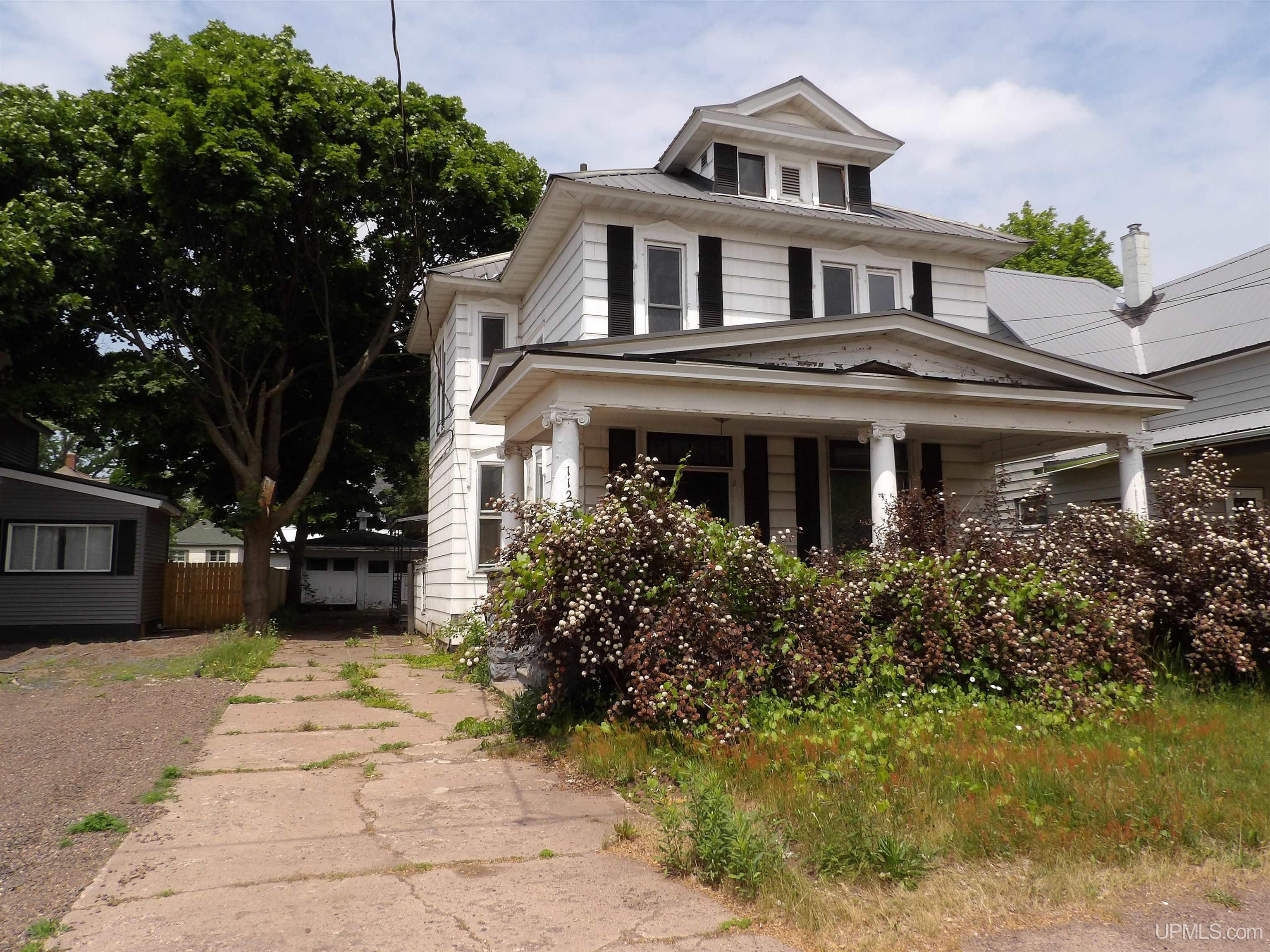|
|
|
|
|
|

|
|
|
 Print
Data Sheet
Print
Data Sheet
|
|
|
|
|
|
 |
|
MORE PHOTOS
|
|
|
|
PROPERTY DESCRIPTION |
 |
 |
|
Residential - 2 Story |
|
Take a look for yourself to see the potential in this turn of the century home! You'll be mesmerized by the size of the rooms, 9 ft ceilings, and the absolutely beautiful woodwork in the large dining room and throughout the home. Big kitchen with access to the basement and upstairs. The living room features a bay window, fireplace, and built-in cabinets. There is a spacious foyer that leads upstairs to five bedrooms. The primary bedroom has a on-suite half bath. Most of the first and second floor is gutted and ready for you make it your own! Come take a look today! Property being sold as-is.
|
|
|
|
|
|
LOCATION |
 |
 |
112 W PEWABIC
Ironwood, MI 49938
Price:
$78,600
County:
Gogebic
Tax ID #:
52-22-156-100
School District:
Ironwood Area Schools
Waterfront:
No
Water View:
Shoreline:
None
Road Access:
City/County,Paved Street,Year Round
Directions:
MAP BELOW
|
|
|
|
|
|
DETAILS |
 |
 |
|
|
| |
|
|
|
ADDITIONAL DETAILS |
 |
 |
|
ROOM
|
SIZE
|
|
Bedroom 1 |
20x13 |
|
Bedroom 2 |
14x14 |
|
Bedroom 3 |
10x16 |
|
Bedroom 4 |
7x10 |
|
Living Room |
13x26 |
|
Dining Room |
14x19 |
|
Dining Area |
x |
|
Kitchen |
13x19 |
|
Family Room |
x |
|
Master Bath |
|
|
Bathroom 1 |
6x8 |
|
Bathroom 2 |
x |
|
Bathroom 3 |
x |
|
| |
|
BUILDING & CONSTRUCTION |
 |
 |
|
Foundation: Basement
|
|
Basement: Yes
|
|
Construction: Asbestos
|
|
Exterior: Porch,Sidewalks
|
|
Fireplace: LivRoom Fireplace
|
|
Garage: Detached Garage
|
|
Outbuildings: Garage(s)
|
|
|
|
| |
|
UTILITIES, HEATING & COOLING |
 |
 |
|
Sewer: None
|
|
Water: Public Water
|
|
Heat: Natural Gas: Boiler
|
|
Air Conditioning: None
|
|
|
|
|
|
|
|
|
|
|
|
|
REQUEST MORE INFORMATION |
 |
 |
|
|
| |
|
|
|
PHOTOS |
 |
| |
|
|
|
|
MAP |
 |
|
Click here to enlarge/open map
in new window.
|
| |
|
|
Listing Office:
The Real Estate Store
Listing Agent:
Belmas, Mark
|
| |
|
|