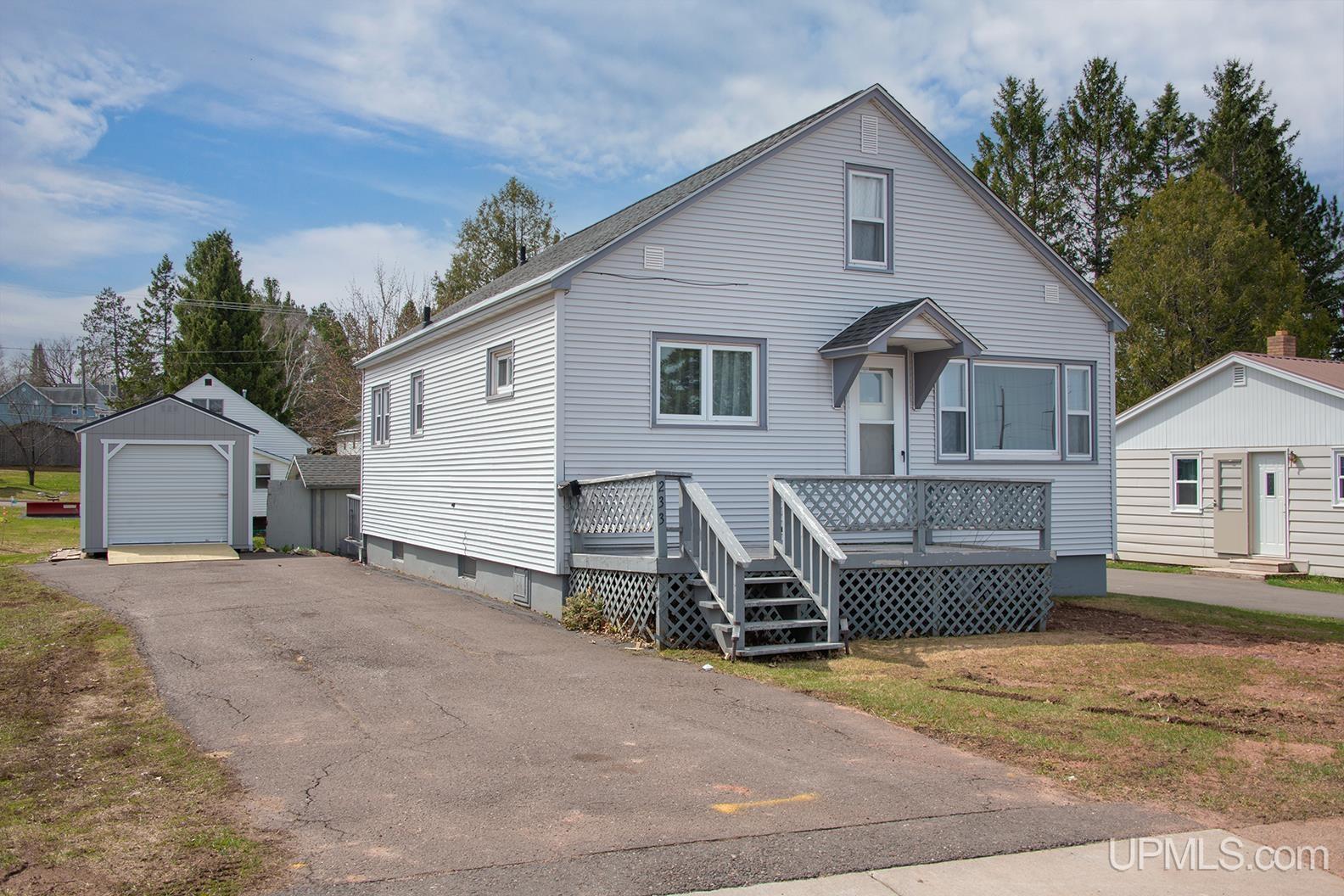|
|
|
|
|
|

|
|
|
 Print
Data Sheet
Print
Data Sheet
|
|
233 E HOUK STREET, IRONWOOD, MI 49938
PART OF S 1/2 OF SE 1/4 OF 22 47-47 BEG AT THE SE COR OF SD SUB-DIV & RUNNING TH ALONG THE S LINE THEREOF 1275 FT TH N 104 FT AT RT ANGLES TO SD LINE TO A PT OF BEG TH W 67 FT PARALLEL TO SD LINE TH N 168.19 FT AT RT ANGLES TO SD LINE TH S 81 DEGREES 47 1/2' E 67.55 FT TH S 159.5 FT TO PT OF BEG ACREAGE |
$120,000
MLS# 50133937
|
|
|
|
 |
|
MORE PHOTOS
|
|
|
|
PROPERTY DESCRIPTION |
 |
 |
|
Residential - 1 Story |
|
Pride of ownership is evident in this 3 bedroom, 1 bath home with full basement. You enter into a large, remodeled mud room with lots of storage, kitchen area with updated appliances and pass through to the dining area. The living room has access to the front deck and 1 bedroom, and the full bathroom complete the main level. The second level includes the 2 additional bedrooms. A full unfinished basement includes the newer mechanicals; forced air furnace, water heater & washer/dryer along with a wood burning stove to take the extra chill out after a long day on the trails. There's even an extra shower & toilet in the basement area. There is a detached 1 car garage, shed and easy access to the snowmobile & ATV/UTV trails the area has to offer. Other updates include a newer roof, siding, roof, and flooring. All the works been done. Perfect starter, vacation, or rental home in the beautiful Upper Peninsula!
|
|
|
|
|
|
LOCATION |
 |
 |
233 E HOUK STREET
Ironwood, MI 49938
Price:
$120,000
County:
Gogebic
Tax ID #:
52-22-454-130
School District:
Ironwood Area Schools
Waterfront:
No
Water View:
Shoreline:
None
Road Access:
City/County,Year Round
Directions:
MAP BELOW
|
|
|
|
|
|
DETAILS |
 |
 |
|
|
| |
|
|
|
ADDITIONAL DETAILS |
 |
 |
|
ROOM
|
SIZE
|
|
Bedroom 1 |
11x3 |
|
Bedroom 2 |
9x11 |
|
Bedroom 3 |
9x10 |
|
Bedroom 4 |
x |
|
Living Room |
14x14 |
|
Dining Room |
9x15 |
|
Dining Area |
x |
|
Kitchen |
9x15 |
|
Family Room |
x |
|
Master Bath |
|
|
Bathroom 1 |
6x7 |
|
Bathroom 2 |
x |
|
Bathroom 3 |
x |
|
| |
|
BUILDING & CONSTRUCTION |
 |
 |
|
Foundation: Basement
|
|
Basement: Yes
|
|
Construction: Vinyl Siding
|
|
Exterior: Deck
|
|
Fireplace:
|
|
Garage: Detached Garage
|
|
Outbuildings: Shed
|
|
|
|
Interior Features:
Entry,First Floor Bedroom,Living Room,Lower Level Laundry,Dining "L"
|
|
| |
|
UTILITIES, HEATING & COOLING |
 |
 |
|
Sewer: Public Sanitary
|
|
Water: Public Water
|
|
Heat: Natural Gas: Forced Air
|
|
Air Conditioning: None
|
|
|
|
|
|
|
|
|
|
|
|
|
REQUEST MORE INFORMATION |
 |
 |
|
|
| |
|
|
|
PHOTOS |
 |
| |
|
|
|
|
MAP |
 |
|
Click here to enlarge/open map
in new window.
|
| |
|
|
Listing Office:
Redman Realty Group, Llc
Listing Agent:
Martin, Rachel
|
| |
|
|