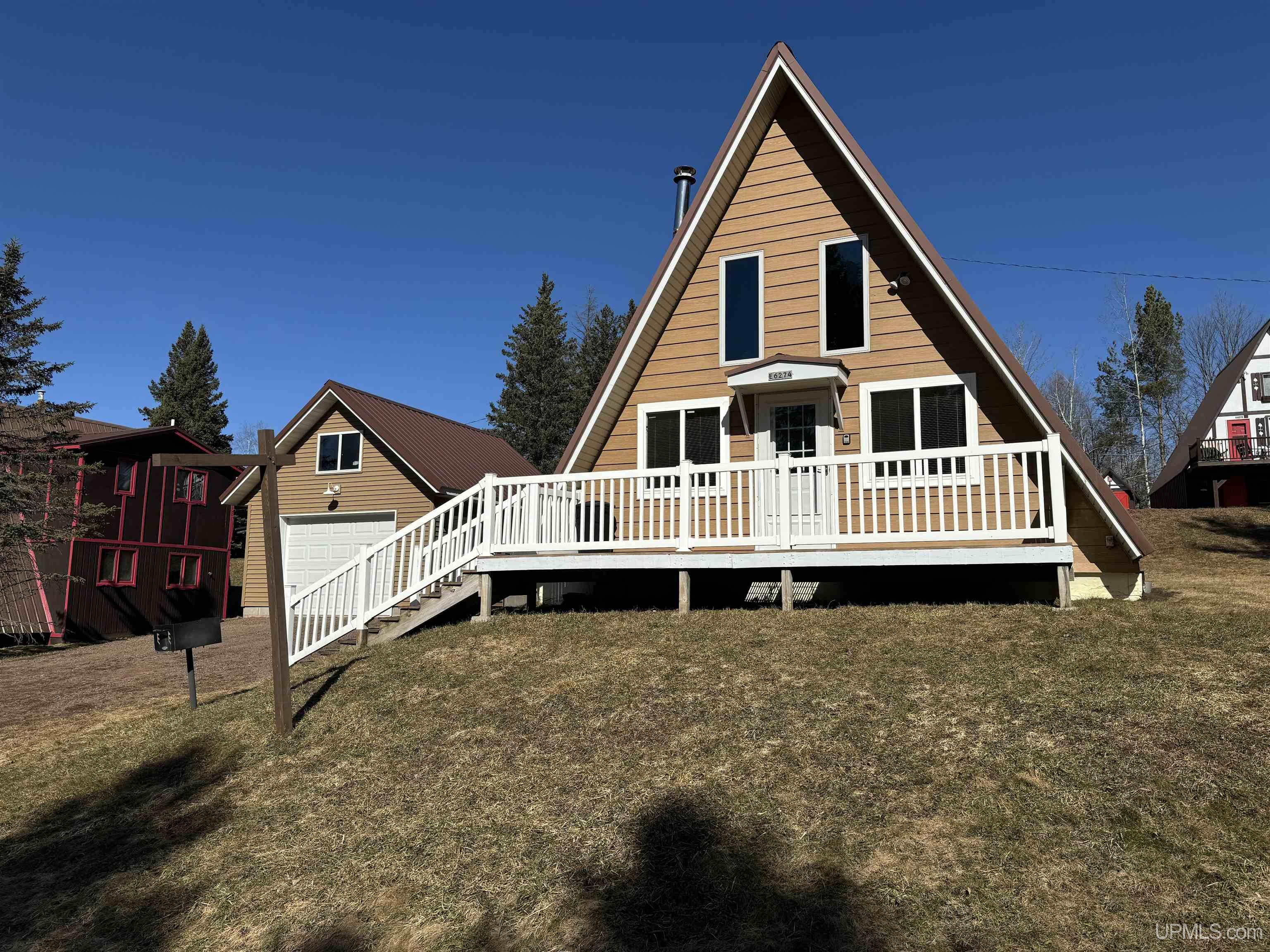|
|
|
|
|
|

|
|
|
 Print
Data Sheet
Print
Data Sheet
|
|
|
|
|
|
 |
|
MORE PHOTOS
|
|
|
|
PROPERTY DESCRIPTION |
 |
 |
|
Residential - 1 1/2 Story |
|
Great Getaway! You will find this authentic a-frame bright and cozy and only blocks from the Big Powderhorn Mountain Resort and minutes from other recreational favorite hotspots. There is room for all to gather around in the spacious open concept living area which is open to the kitchen which has been updated with new cabinets/countertops, flooring and range. The main bedroom is the loft area which is open to the living room but has a privacy hallway door and the other bedroom is an open sleeping room both on the 2nd level. A large full bath on the main level with updated vanity and fixtures. Relax on the south facing maintenance free front deck after a day enjoying all the UP has to offer. A newer 1+ car detached garage with workbench is the perfect addition for all the toys! Aluminum siding, insulated metal roof, natural gas heat plus central air and block crawlspace make this home easy to maintain. Selling turnkey to include appliances, furnishings, bedding, housewares and most decor. Come take a look, you won't be disappointed!
|
|
|
|
|
|
LOCATION |
 |
 |
6274 E SCHUSSING DRIVE
Ironwood, MI 49938
Price:
$174,900
County:
Gogebic
Tax ID #:
2703-00-141-500
School District:
Ironwood Area Schools
Waterfront:
No
Water View:
Shoreline:
None
Road Access:
City/County
Directions:
MAP BELOW
|
|
|
|
|
|
DETAILS |
 |
 |
|
|
| |
|
|
|
ADDITIONAL DETAILS |
 |
 |
|
ROOM
|
SIZE
|
|
Bedroom 1 |
12x10 |
|
Bedroom 2 |
10x8 |
|
Bedroom 3 |
x |
|
Bedroom 4 |
x |
|
Living Room |
23x17 |
|
Dining Room |
x |
|
Dining Area |
x |
|
Kitchen |
10x14 |
|
Family Room |
x |
|
Master Bath |
|
|
Bathroom 1 |
10x8 |
|
Bathroom 2 |
x |
|
Bathroom 3 |
x |
|
| |
|
BUILDING & CONSTRUCTION |
 |
 |
|
Foundation: Crawl
|
|
Basement: No
|
|
Construction: Aluminum
|
|
Exterior: Deck
|
|
Fireplace:
|
|
Garage: Detached Garage
|
|
Outbuildings: None (OtherStructures)
|
|
|
|
Interior Features:
First Flr Full Bathroom
|
|
Green Features:
HVAC
|
|
| |
|
UTILITIES, HEATING & COOLING |
 |
 |
|
Sewer: Public Sanitary
|
|
Water: Private Well
|
|
Heat: Natural Gas: Forced Air
|
|
Air Conditioning: Central A/C
|
|
|
|
|
|
|
|
|
|
|
|
|
REQUEST MORE INFORMATION |
 |
 |
|
|
| |
|
|
|
PHOTOS |
 |
| |
|
|
|
|
MAP |
 |
|
Click here to enlarge/open map
in new window.
|
| |
|
|
Listing Office:
First Weber, Inc
Listing Agent:
Colassaco, Gayle
|
| |
|
|