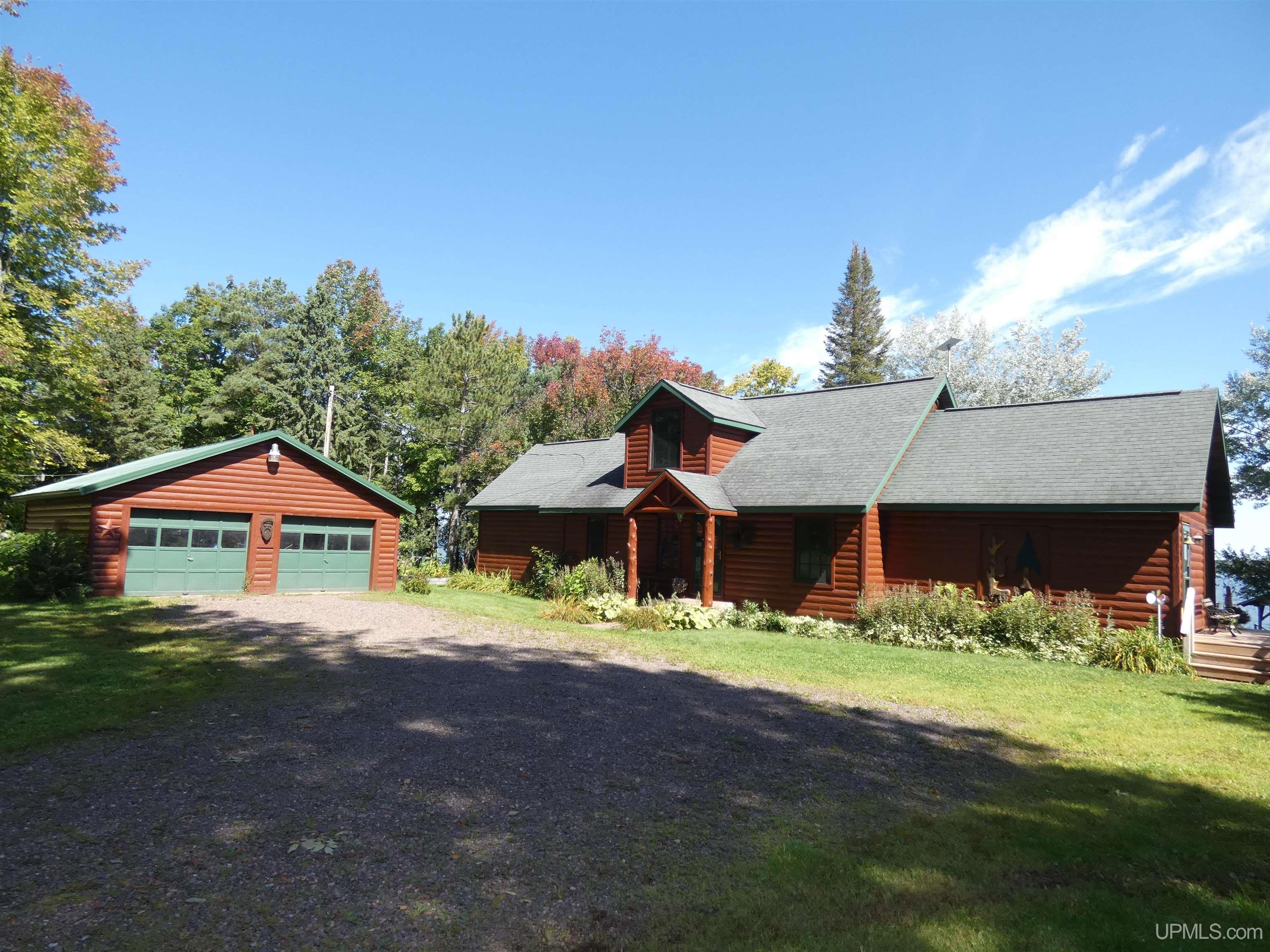N10740 M-64 Highway
Marenisco, MI 49947
$549,000
MLS# 50188473

LISTING STATUS
LEGAL DESCRIPTION
|
SCHOOL DISTRICT Wakefield-Marenisco School Distr |
|
COUNTY Gogebic |
WATERFRONT Yes |
|
PROPERTY TAX AREA Marenisco Twp (27008) |
|
ROAD ACCESS Access, City/County, Paved Street, Year Round |
|
WATER FEATURES All Sports Lake, Dock/Pier Facility, Lake Frontage, Waterfront, Beach Front |
PROPERTY DESCRIPTION
Residential Details
|
BEDROOMS 4.00 |
BATHROOMS 2.00 |
|
SQ. FT. (FINISHED) 2000.00 |
ACRES (APPROX.) 1.82 |
|
LOT DIMENSIONS 160X500 |
|
YEAR BUILT (APPROX.) 1963 |
STYLE Conventional Frame |
Room Sizes
|
BEDROOM 1 17x17 |
BEDROOM 2 12x12 |
BEDROOM 3 17x14 |
BEDROOM 4 18x10 |
BATHROOM 1 8x7 |
BATHROOM 2 9x8 |
BATHROOM 3 x |
BATHROOM 4 x |
LIVING ROOM 24x15 |
FAMILY ROOM x |
|
DINING ROOM x |
DINING AREA x |
|
KITCHEN 18x17 |
UTILITY/LAUNDRY x |
|
OFFICE x |
BASEMENT No |
Utilities
|
HEATING Electric: Baseboard, Electric Heat, Forced Air |
|
AIR CONDITIONING None |
|
SEWER Mound Septic |
|
WATER Private Well,Drilled Well |
Building & Construction
|
EXTERIOR CONSTRUCTION Wood |
|
FOUNDATION Crawl |
|
OUT BUILDINGS Shed, Garage(s) |
|
FOUNDATION LivRoom Fireplace, Free Standing Fireplace |
|
GARAGE Detached Garage |
|
EXTERIOR FEATURES Deck |
|
INTERIOR FEATURES Window Treatment(s) |
|
FEATURED ROOMS First Floor Bedroom, First Floor Laundry, Living Room, Utility/Laundry Room, Primary Bedroom, First Flr Full Bathroom, Pantry, Eat-In Kitchen |
Listing Details
|
LISTING OFFICE Borseth Properties |
|
LISTING AGENT Borseth, Todd |











































