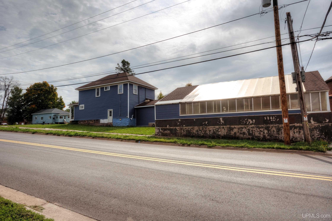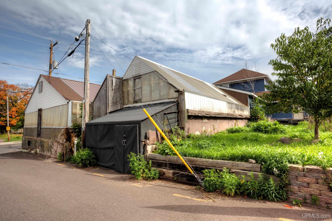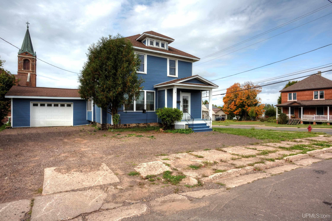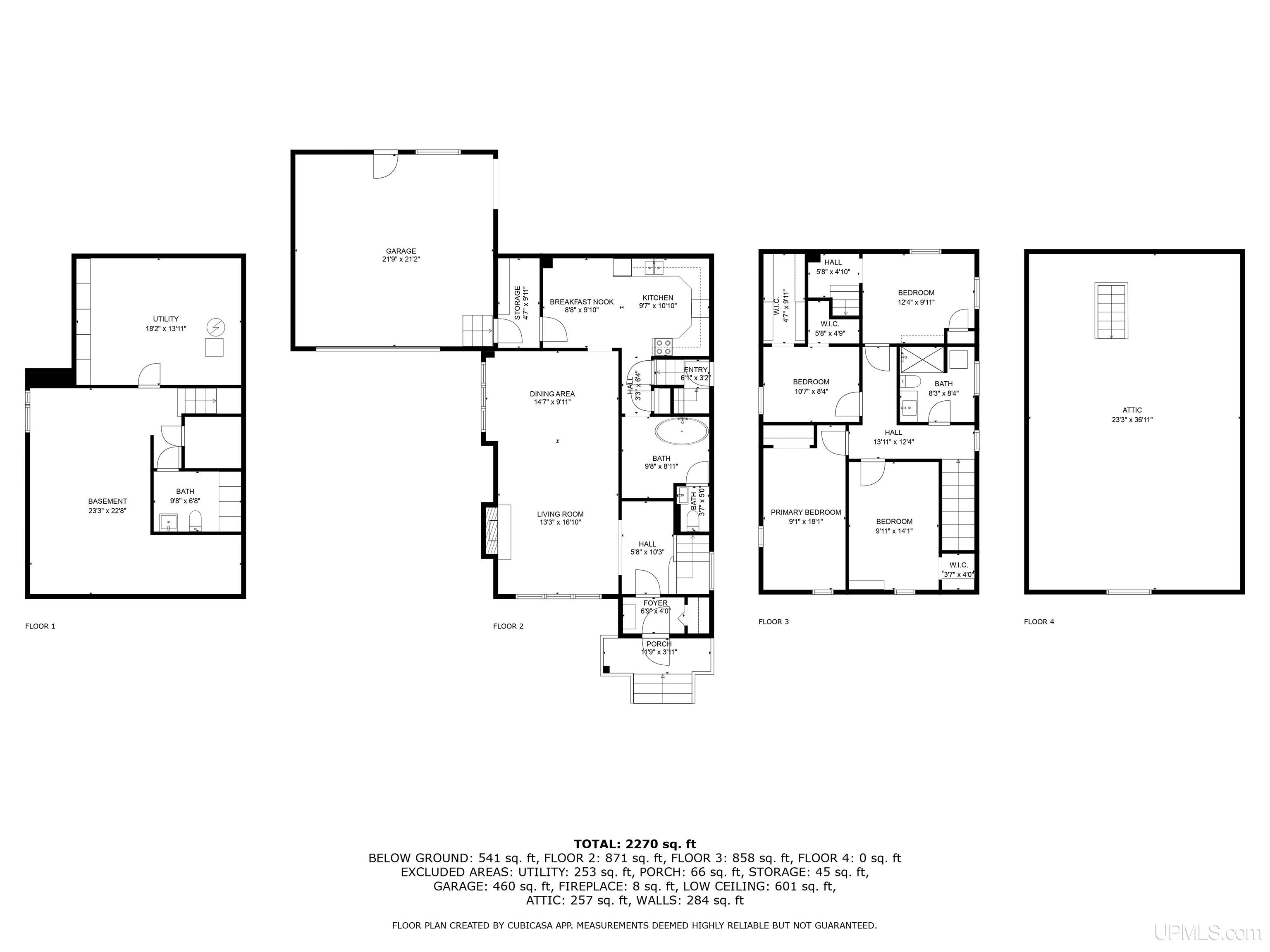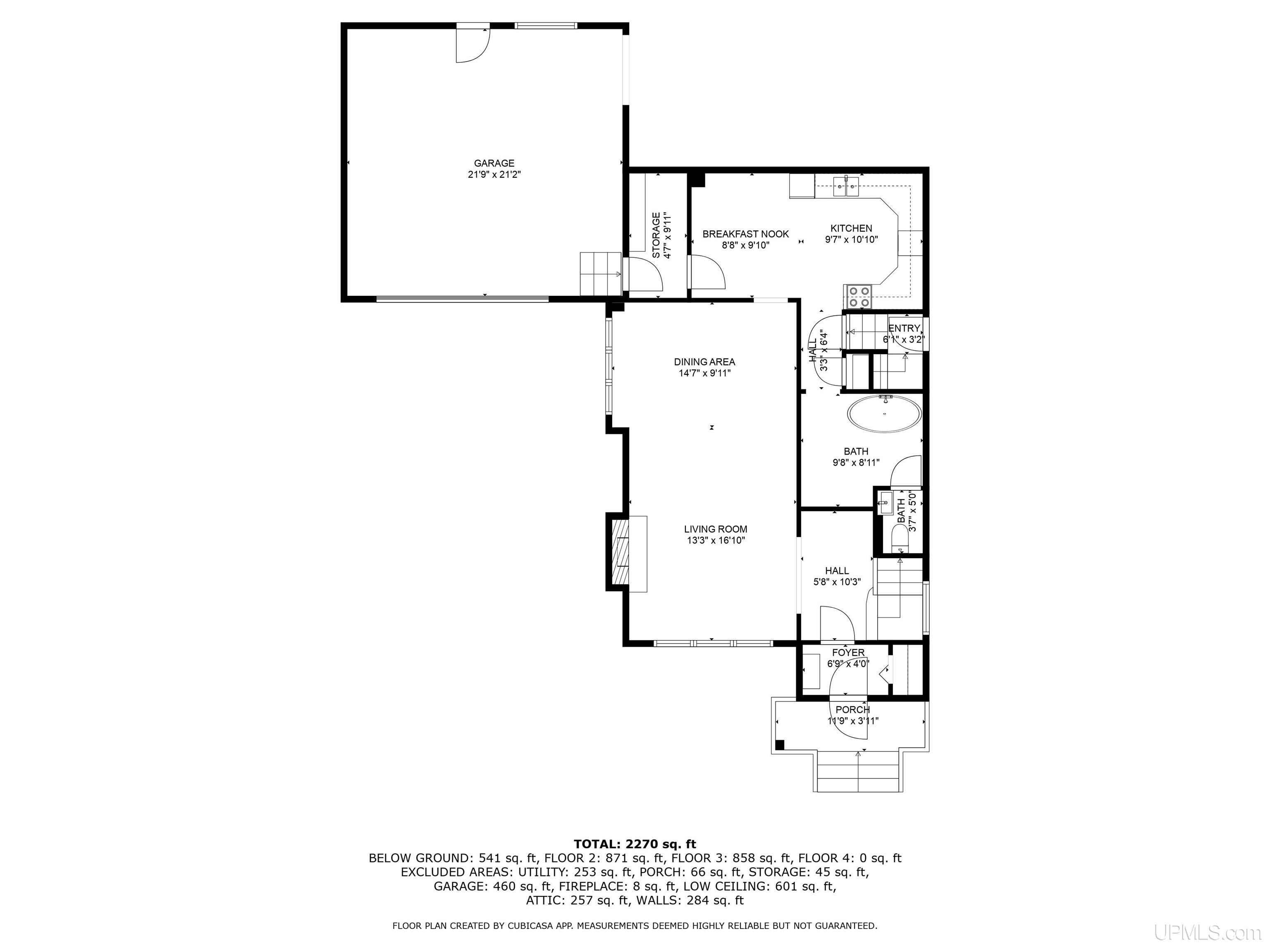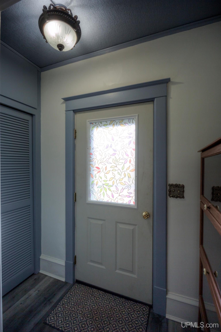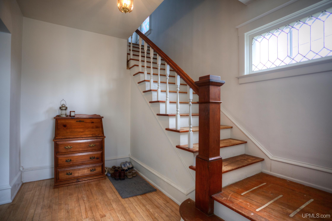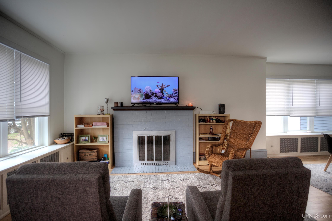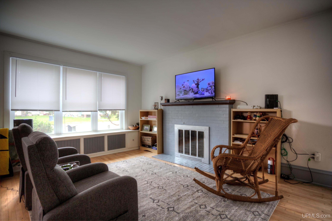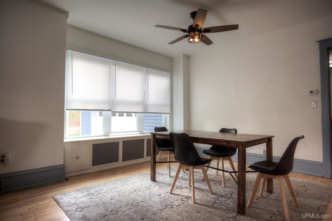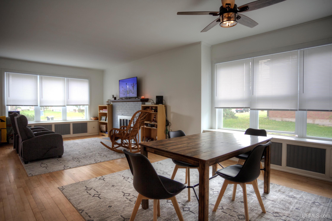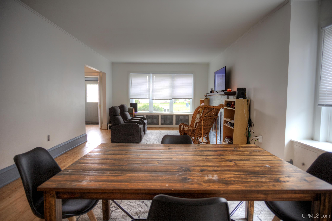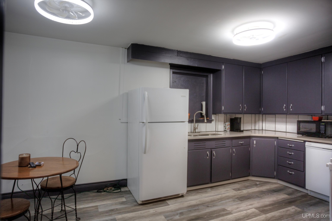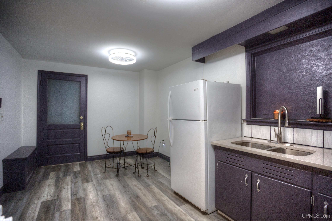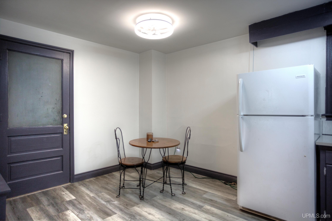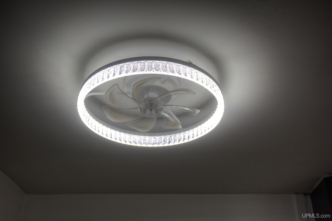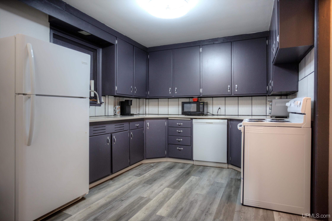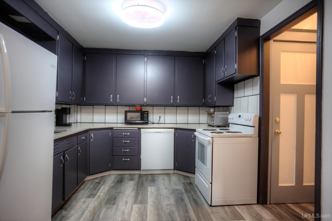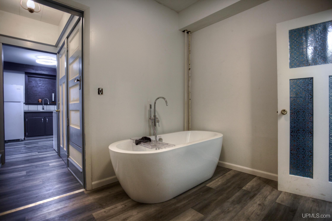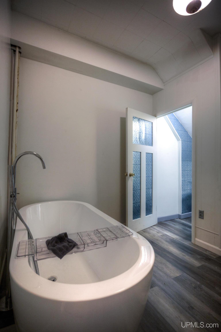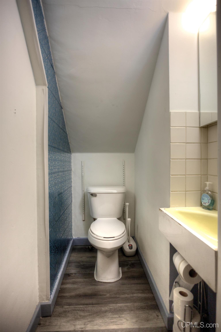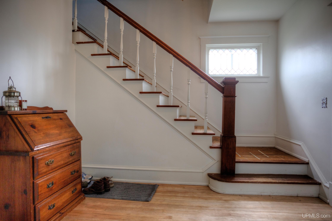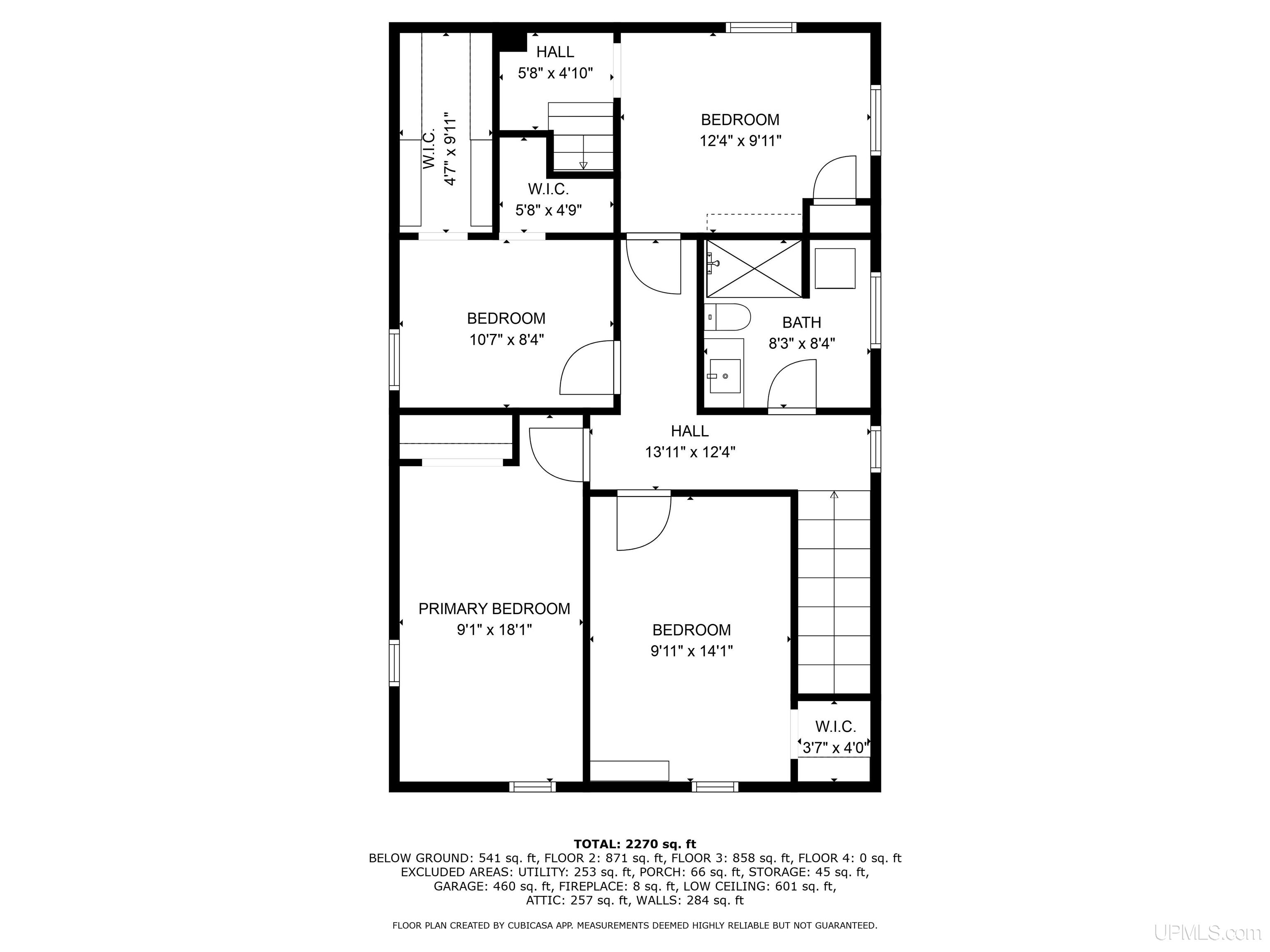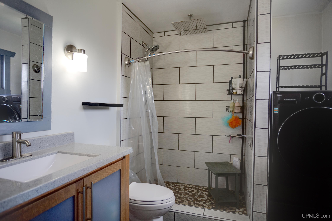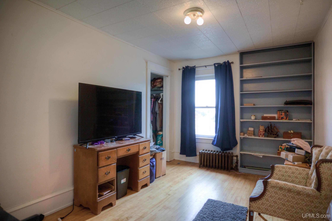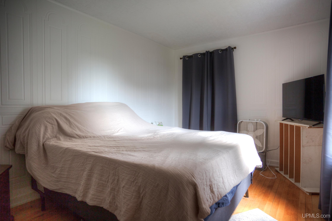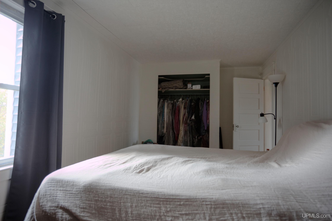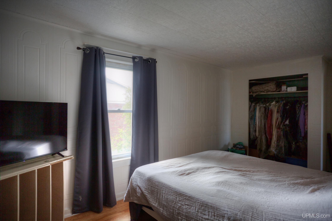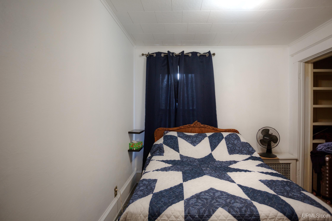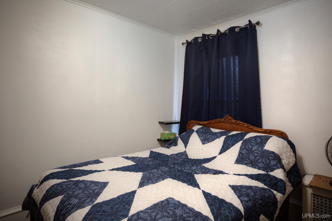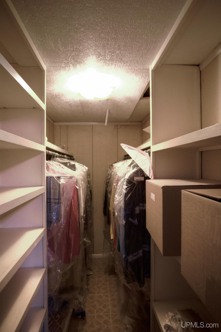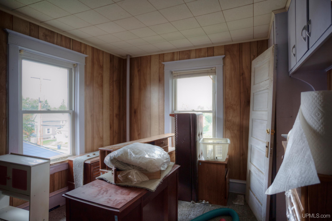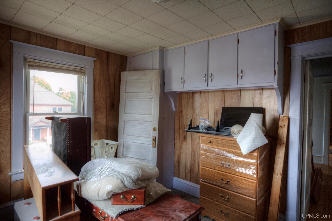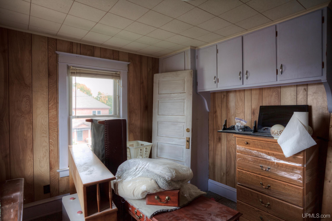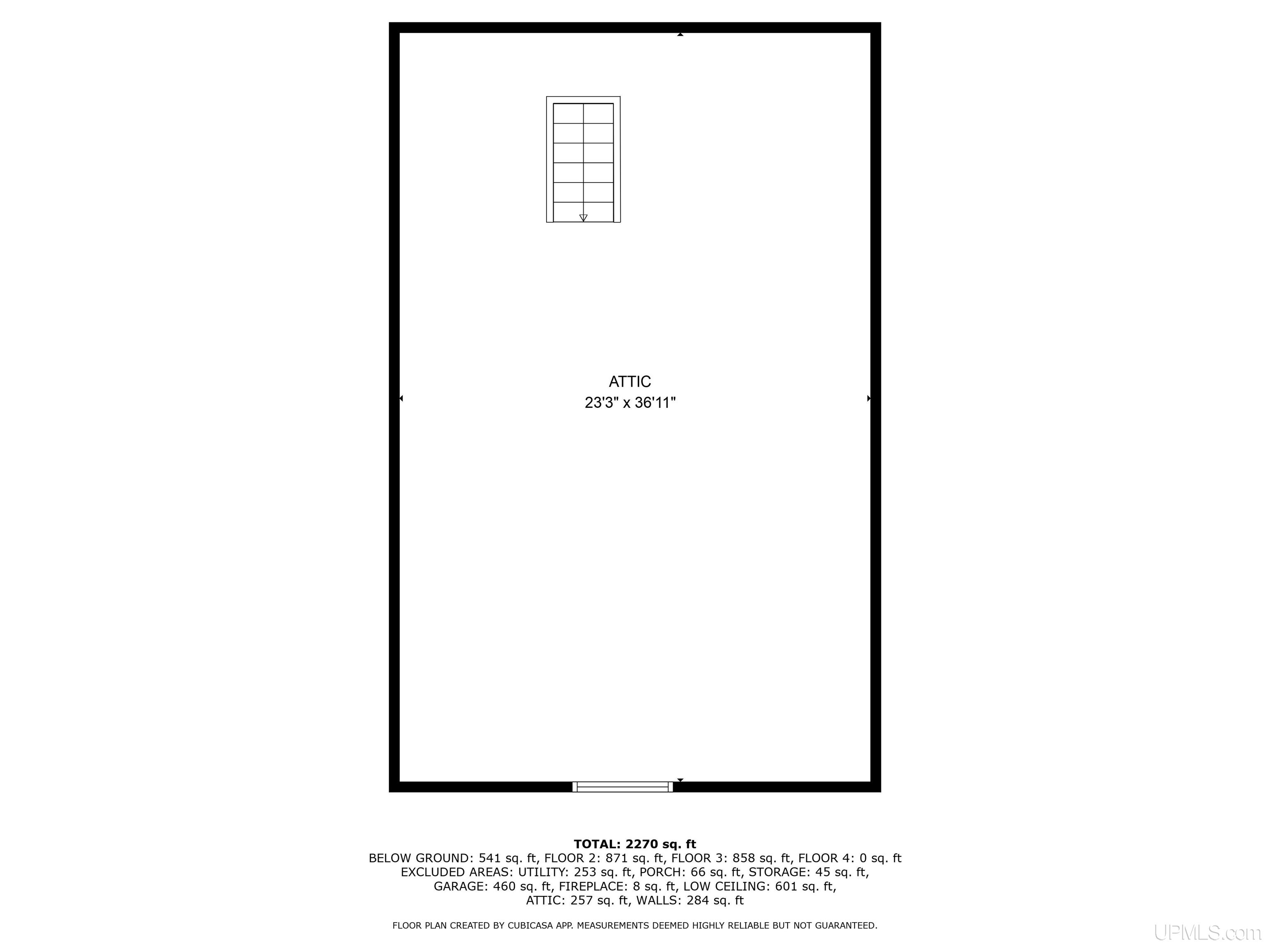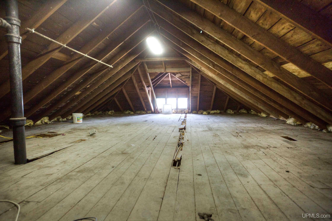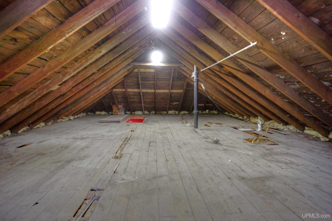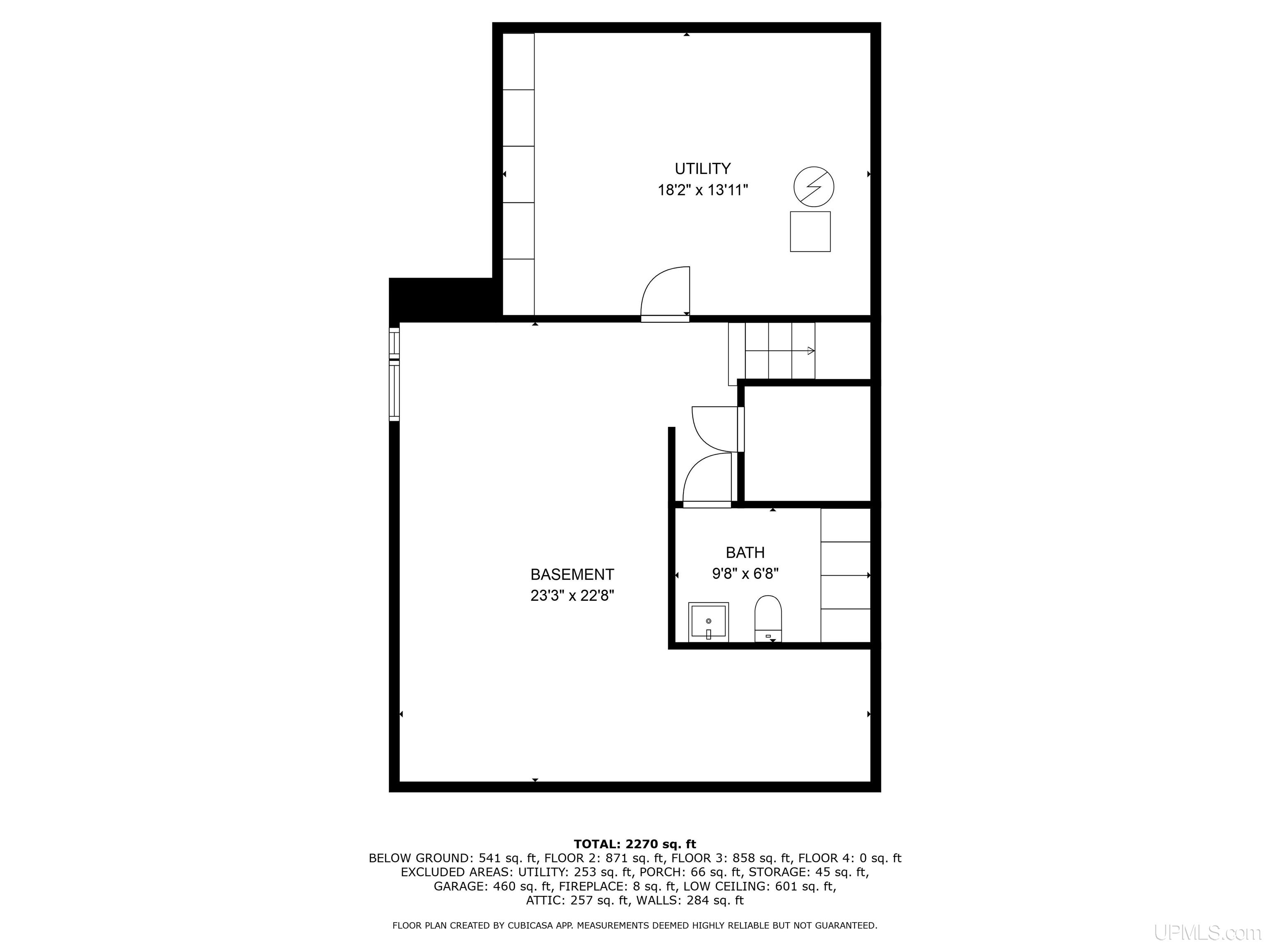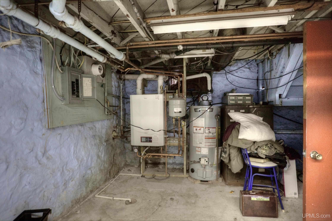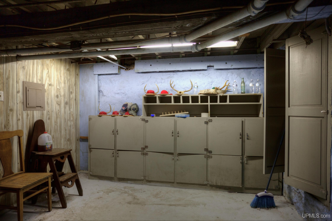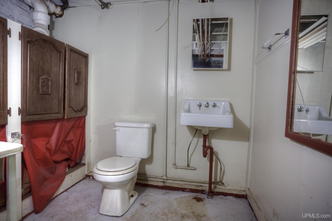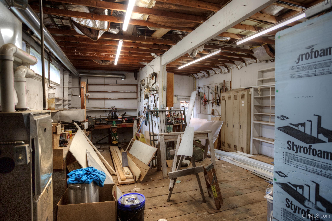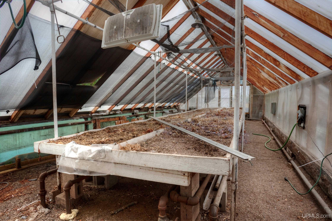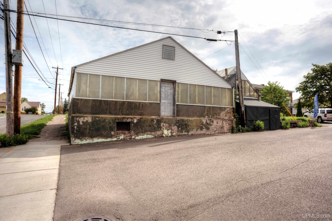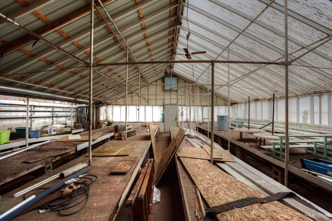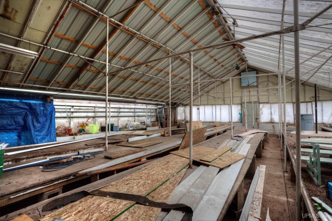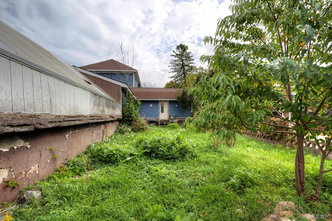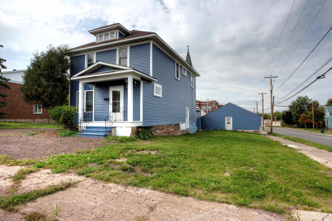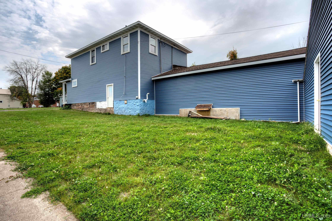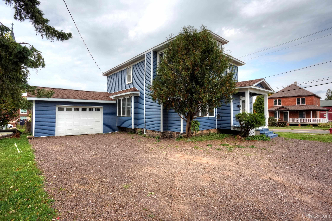101/103 S Mansfield Street
Ironwood, MI 49938
$165,000
MLS# 50189251
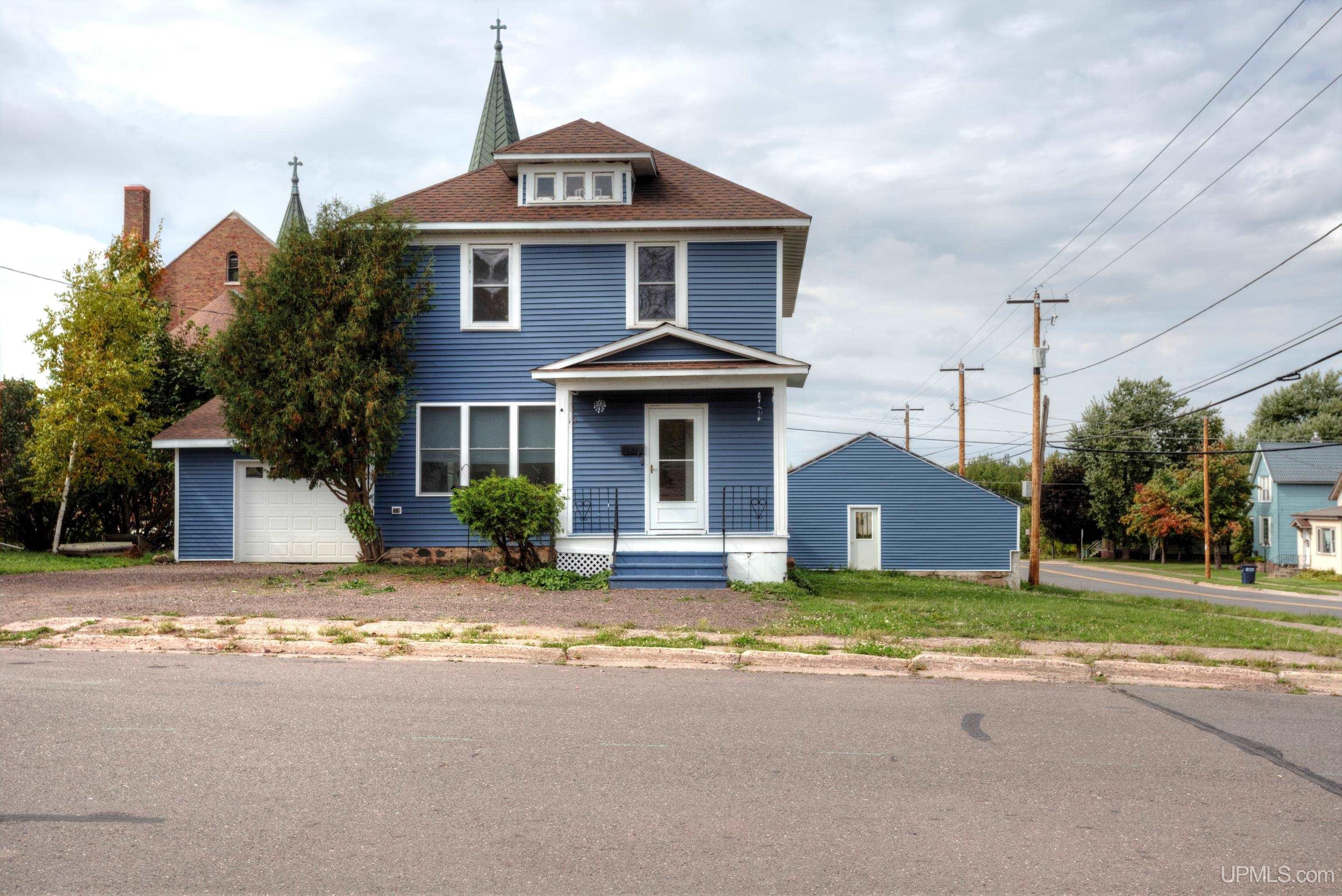
LISTING STATUS
LEGAL DESCRIPTION
|
SCHOOL DISTRICT Ironwood Area Schools |
|
COUNTY Gogebic |
WATERFRONT No |
|
PROPERTY TAX AREA Ironwood (27006) |
|
ROAD ACCESS City/County, Curbed, Paved Street, Year Round |
|
WATER FEATURES None |
PROPERTY DESCRIPTION
Residential Details
|
BEDROOMS 4.00 |
BATHROOMS 3.00 |
|
SQ. FT. (FINISHED) 1986.00 |
ACRES (APPROX.) 0.24 |
|
LOT DIMENSIONS 75x140 |
|
YEAR BUILT (APPROX.) 1909 |
STYLE Contemporary,Craftsman |
Room Sizes
|
BEDROOM 1 18x9 |
BEDROOM 2 14x10 |
BEDROOM 3 10x12 |
BEDROOM 4 8x11 |
BATHROOM 1 14x10 |
BATHROOM 2 8x8 |
BATHROOM 3 x |
BATHROOM 4 x |
LIVING ROOM 17x13 |
FAMILY ROOM x |
|
DINING ROOM 10x15 |
DINING AREA 9x10 |
|
KITCHEN 11x10 |
UTILITY/LAUNDRY x |
|
OFFICE x |
BASEMENT Yes |
Utilities
|
HEATING Natural Gas: Boiler |
|
AIR CONDITIONING Ceiling Fan(s),Window Unit(s) |
|
SEWER Public Sanitary |
|
WATER Public Water |
Building & Construction
|
EXTERIOR CONSTRUCTION Vinyl Siding |
|
FOUNDATION Basement |
|
OUT BUILDINGS Greenhouse, Workshop |
|
FOUNDATION LivRoom Fireplace, Decorative Fireplace |
|
GARAGE Attached Garage, Electric in Garage, Gar Door Opener, Heated Garage, Off Street, Workshop, Direct Access |
|
EXTERIOR FEATURES Porch, Sidewalks, Storms/Screens, Street Lights, Garden Area |
|
INTERIOR FEATURES 9 ft + Ceilings, Cable/Internet Avail., DSL Available, Hardwood Floors, Spa/Jetted Tub, Walk-In Closet, Window Treatment(s) |
|
FEATURED ROOMS Breezeway, Entry, Living Room, Second Floor Laundry, Unfinished Room, Utility/Laundry Room, Workshop, Bonus Room, Basement Lavatory, First Flr Full Bathroom, Second Flr Full Bathroom, Breakfast Nook/Room, Pantry, Dining "L", Eat-In Kitchen |
Listing Details
|
LISTING OFFICE The Real Estate Store |
|
LISTING AGENT Wyssling, Ellen |

