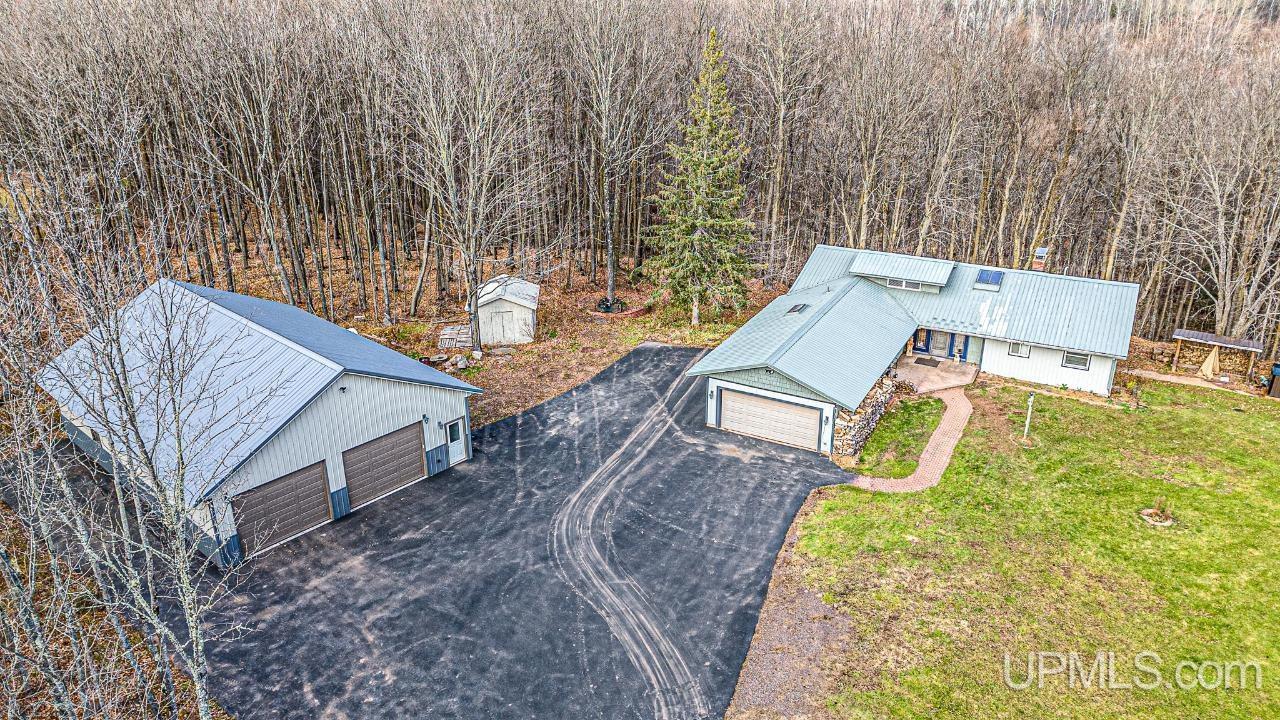|
|
|
|
|
|

|
|
|
 Print
Data Sheet
Print
Data Sheet
|
|
N11568 BLACK RIVER ROAD, BESSEMER, MI 49911
SEC. 32 T48N R46W MAP NO. 204AA EAST 307 FT OF WEST 480 FT OF THE SE1/4 OF NW1/4 LYING NORTH OF BLACK RIVER ROAD. 265/321 286/622 404/370 627/167 627/169 |
$340,000
MLS# 50128346
|
|
|
|
 |
|
MORE PHOTOS
|
|
|
|
PROPERTY DESCRIPTION |
 |
 |
|
Residential - 1 Story |
|
REDUCED AND PRICED TO SELL NOW! Amazing views and versatility are yours with this spacious 4br/3.5 home minutes from town with a huge 40X50 heated and insulated garage. The upper level features cathedral ceilings, beautiful fireplace, large deck with amazing forest views, 3 bedrooms, all new flooring, redone kitchen and dining room, and two bathrooms. Downstairs, you'll find an additional kitchen, huge great room, a bedroom, bonus room and one full and one half bathroom. Move in ready: both electrical and plumbing have been updated, there's two new HE fireplace inserts, new boiler & hot water heater, 2 new "mini-split" A/c systems, new flooring, new basement patio door, and so much more! The driveway has been freshly paved and it's just a short walk across the property and public land to the Black River. There is so much to love here....whether a dream snowmobile lodge or a stellar family home, the choice is yours!
|
|
|
|
|
|
LOCATION |
 |
 |
N11568 BLACK RIVER ROAD
Bessemer, MI 49911
Price:
$340,000
County:
Gogebic
Tax ID #:
03-00-144-400
School District:
Bessemer City School District
Waterfront:
No
Water View:
Shoreline:
None
Road Access:
City/County
Directions:
MAP BELOW
|
|
|
|
|
|
DETAILS |
 |
 |
|
|
| |
|
|
|
ADDITIONAL DETAILS |
 |
 |
|
ROOM
|
SIZE
|
|
Bedroom 1 |
15x9 |
|
Bedroom 2 |
10x13 |
|
Bedroom 3 |
12x10 |
|
Bedroom 4 |
11x13 |
|
Living Room |
x |
|
Dining Room |
x |
|
Dining Area |
x |
|
Kitchen |
x |
|
Family Room |
x |
|
Master Bath |
|
|
Bathroom 1 |
x |
|
Bathroom 2 |
x |
|
Bathroom 3 |
x |
|
| |
|
BUILDING & CONSTRUCTION |
 |
 |
|
Foundation: Basement
|
|
Basement: Yes
|
|
Construction: Cedar
|
|
Exterior: Deck
|
|
Fireplace: Basement Fireplace,FamRoom Fireplace,Wood Burning,Fireplace Insert
|
|
Garage: Additional Garage(s),Attached Garage,Detached Garage,Electric in Garage,Gar Door Opener,Heated Garage
|
|
Outbuildings: Second Garage
|
|
|
|
Interior Features:
Entry,First Flr Primary Bedroom,Utility/Laundry Room,Basement Full Bath,First Flr Full Bathroom,Primary Bdrm Suite
|
|
| |
|
UTILITIES, HEATING & COOLING |
 |
 |
|
Sewer: Septic
|
|
Water: Private Well
|
|
Heat: Electric,Natural Gas,LP/Propane Gas,Wood: Boiler,Other-See Remarks
|
|
Air Conditioning: Ceiling Fan(s),Other
|
|
|
|
|
|
|
|
|
|
|
|
|
REQUEST MORE INFORMATION |
 |
 |
|
|
| |
|
|
|
PHOTOS |
 |
| |
|
|
|
|
MAP |
 |
|
Click here to enlarge/open map
in new window.
|
| |
|
|
Listing Office:
Shorewest Realtors
Listing Agent:
Witzel-crook, Carrie
|
| |
|
|