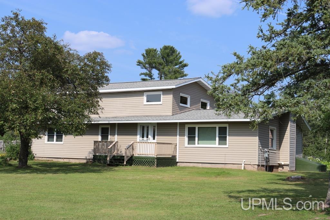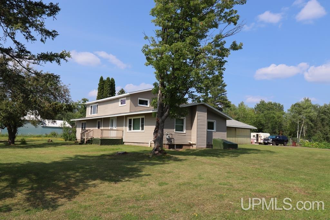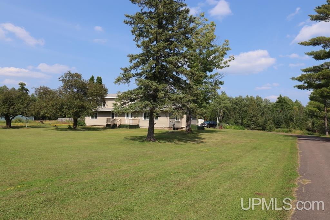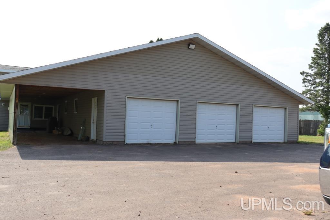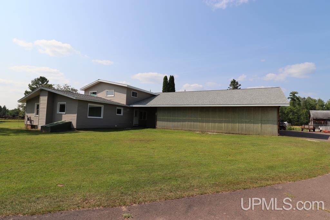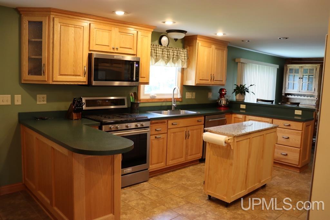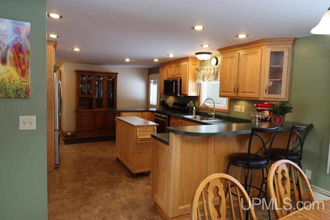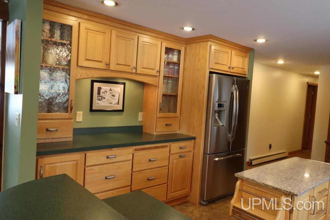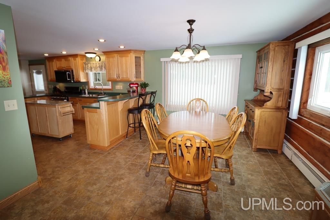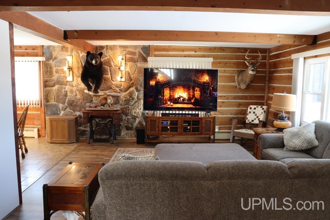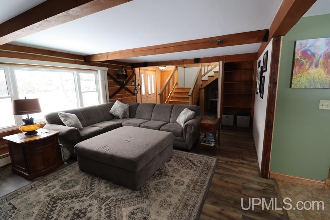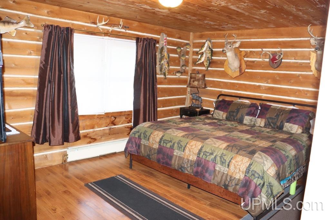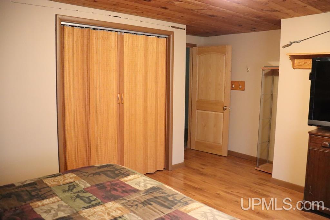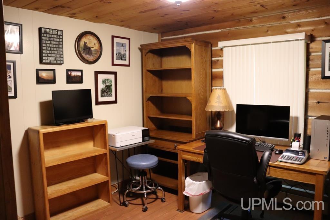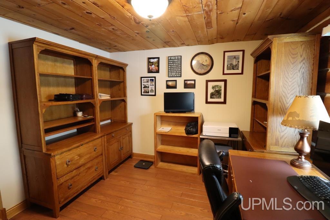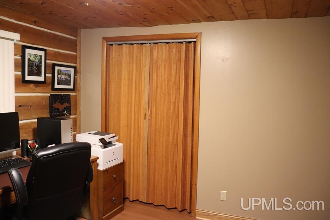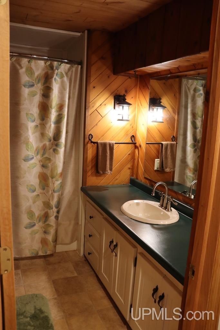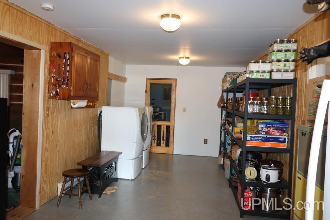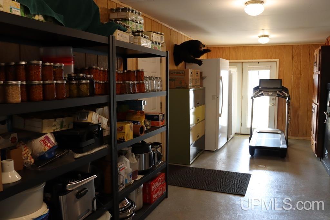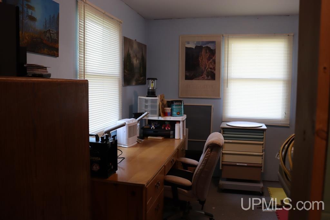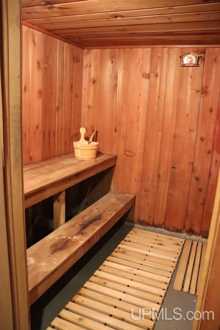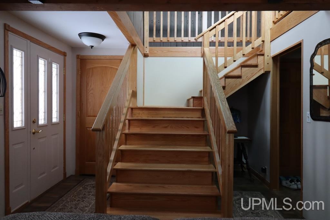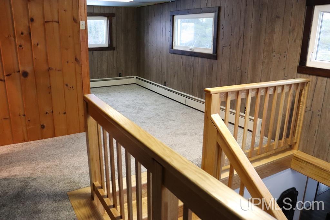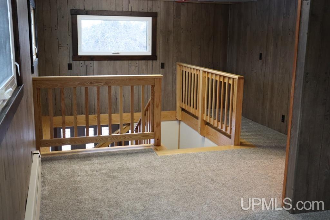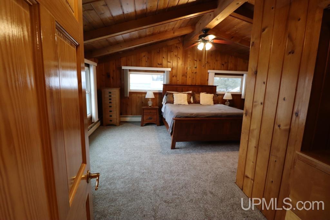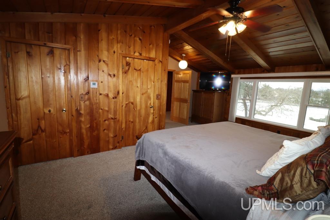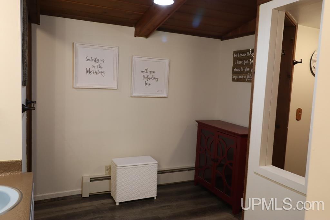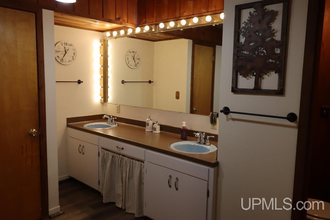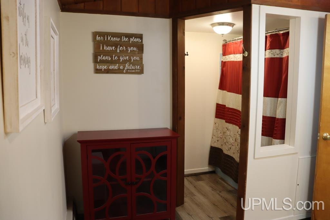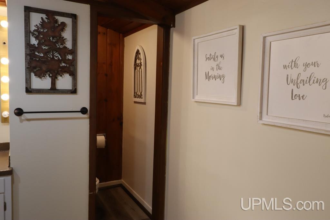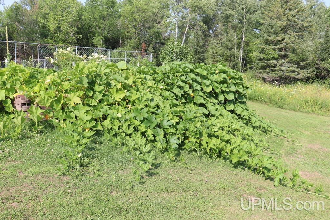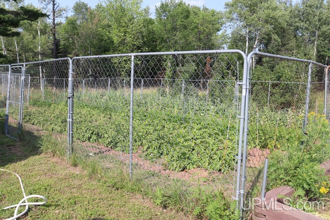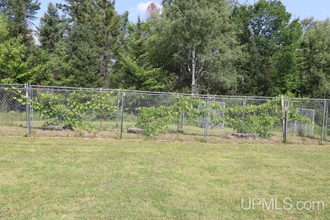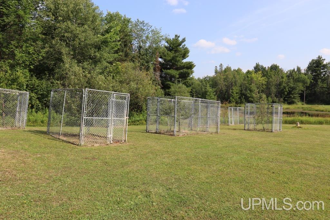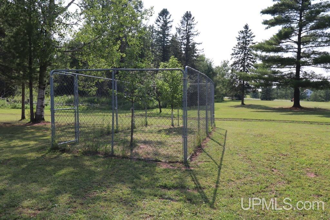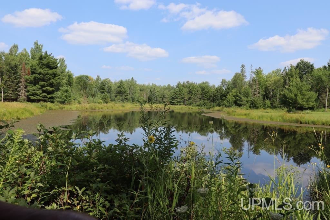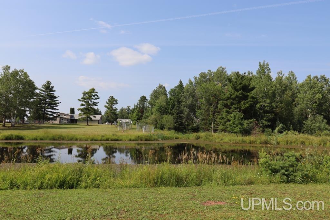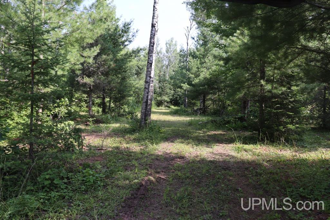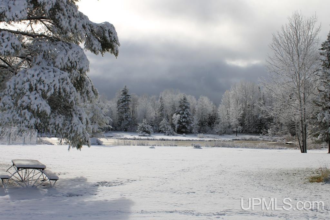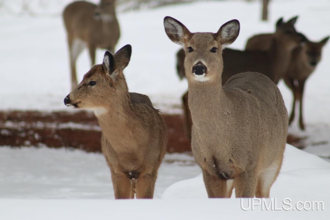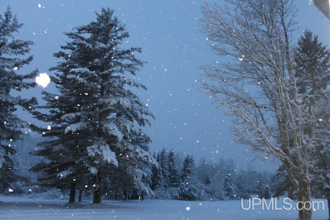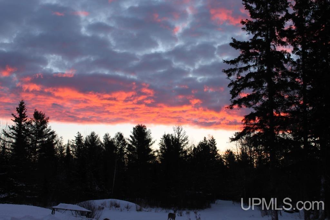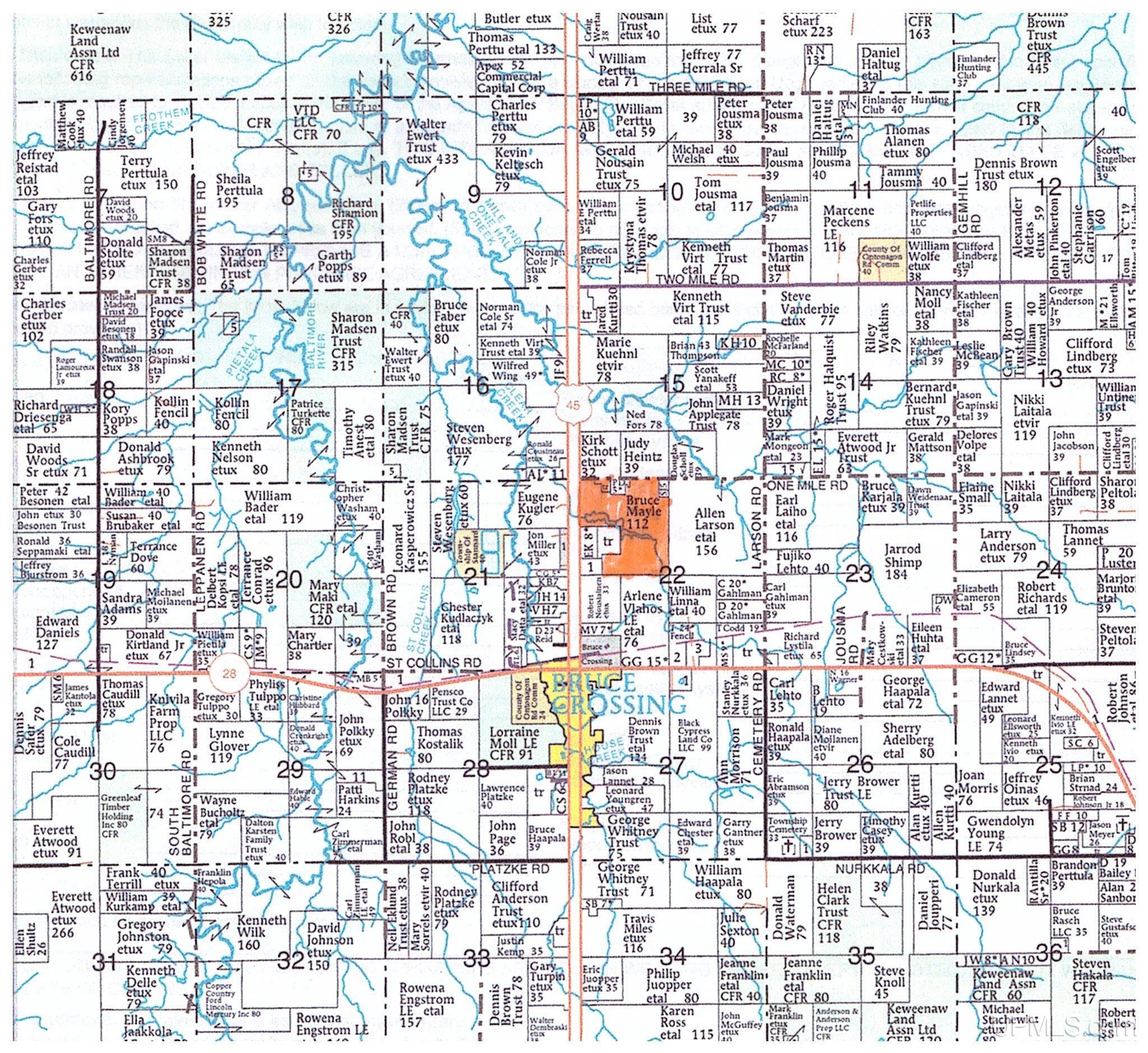14854 US 45 Highway
Bruce Crossing, MI 49912
$389,900
MLS# 50136003
LISTING STATUS
PROPERTY DESCRIPTION
LEGAL DESCRIPTION
Location
|
SCHOOL DISTRICT Ewen-Trout Creek Cons SD |
|
COUNTY Ontonagon |
WATERFRONT No |
|
PROPERTY TAX AREA Stannard Twp (66018) |
|
ROAD ACCESS City/County |
|
WATER FEATURES Pond |
Residential Details
|
BEDROOMS 4.00 |
BATHROOMS 2.00 |
|
SQ. FT. (FINISHED) 2920.00 |
ACRES (APPROX.) 31.60 |
|
LOT DIMENSIONS Irregular |
|
YEAR BUILT (APPROX.) 1962 |
STYLE Conventional Frame |
Room Sizes
|
BEDROOM 1 16x14 |
BEDROOM 2 18x19 |
BEDROOM 3 8x9 |
BEDROOM 4 10x14 |
BATHROOM 1 12x15 |
BATHROOM 2 6x9 |
BATHROOM 3 x |
BATHROOM 4 x |
LIVING ROOM 14x29 |
FAMILY ROOM x |
|
DINING ROOM 11x12 |
DINING AREA x |
|
KITCHEN 13x17 |
UTILITY/LAUNDRY x |
|
OFFICE x |
BASEMENT Yes |
Utilities
|
HEATING Natural Gas: Baseboard, Boiler, Hot Water |
|
AIR CONDITIONING None |
|
SEWER Public Sanitary |
|
WATER Drilled Well,Private Well |
Building & Construction
|
EXTERIOR CONSTRUCTION Vinyl Siding |
|
FOUNDATION Basement |
|
OUT BUILDINGS Pole Barn, Shed |
|
FOUNDATION |
|
GARAGE Attached Garage, Carport, Electric in Garage, Gar Door Opener, Heated Garage, Workshop |
|
EXTERIOR FEATURES Pond, Garden Area |
|
INTERIOR FEATURES Ceramic Floors, Walk-In Closet, Spa/Sauna |
|
FEATURED ROOMS Entry, First Floor Bedroom, First Floor Laundry, First Flr Primary Bedroom, Living Room, Primary Bedroom, Primary Bathroom, Home Office, Second Flr Full Bathroom |
Listing Details
|
LISTING OFFICE Borseth Properties |
|
LISTING AGENT Urbis, Michael |

