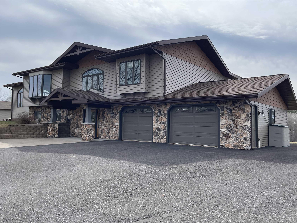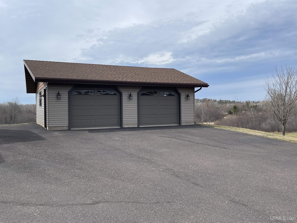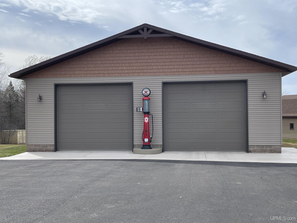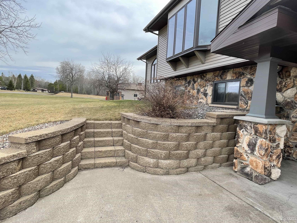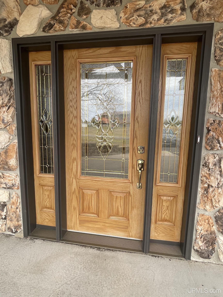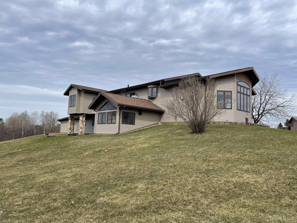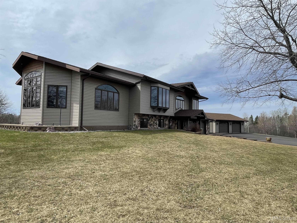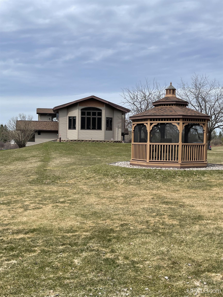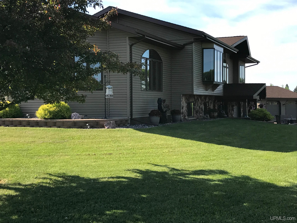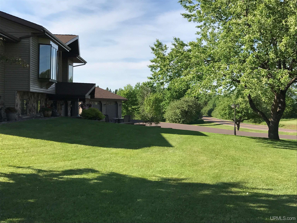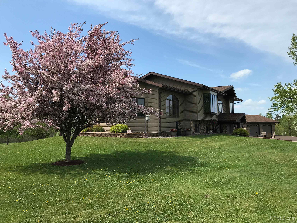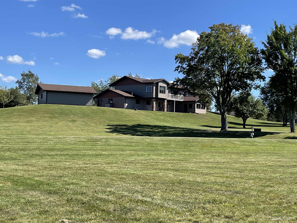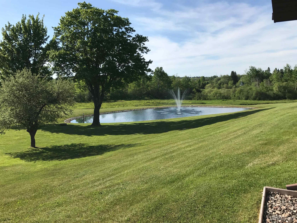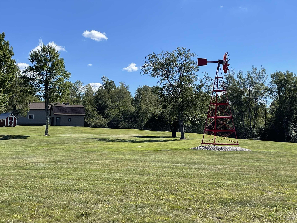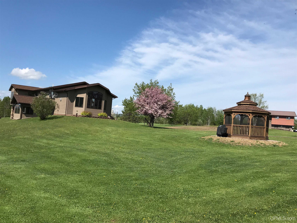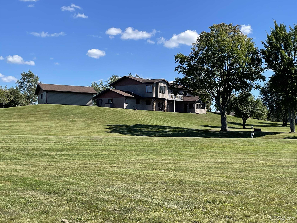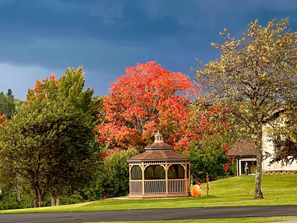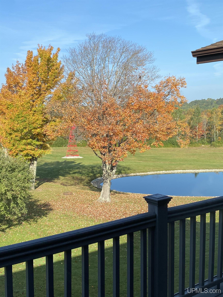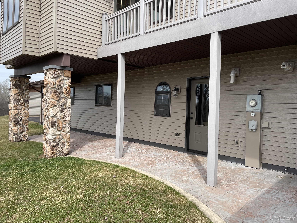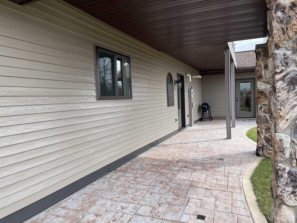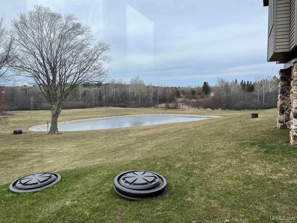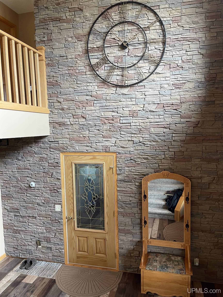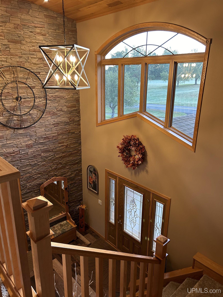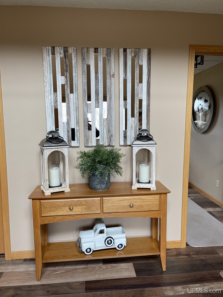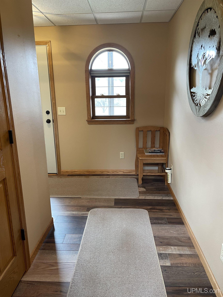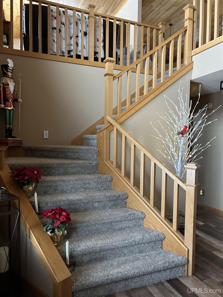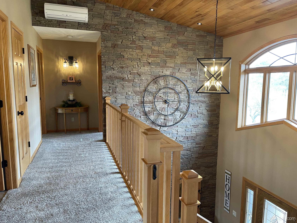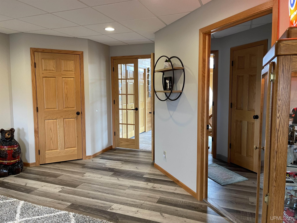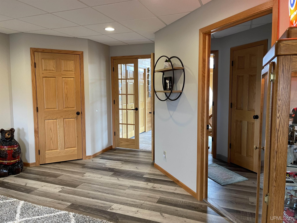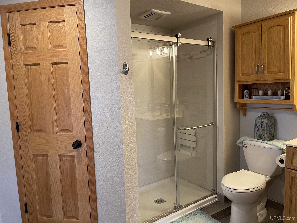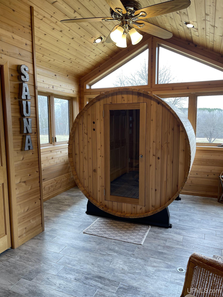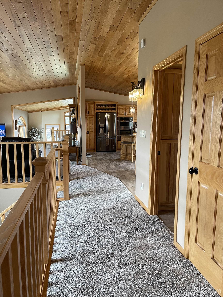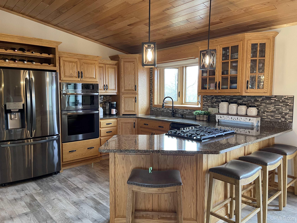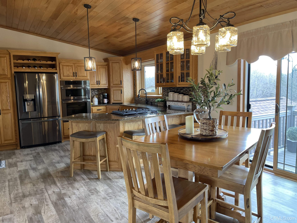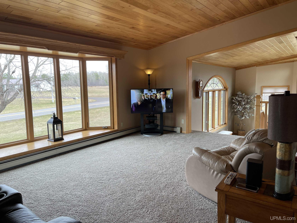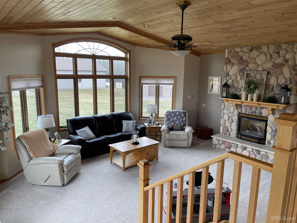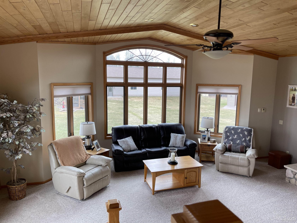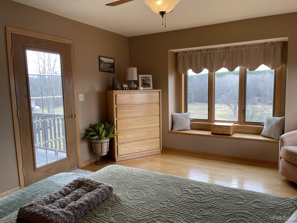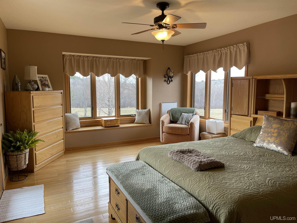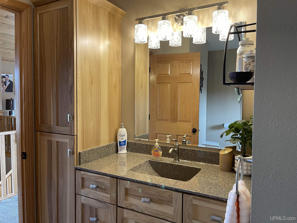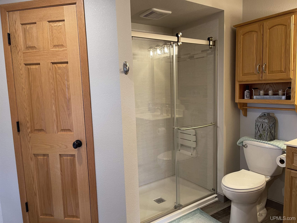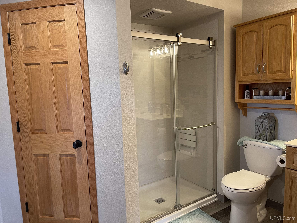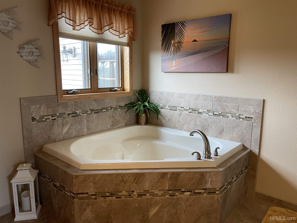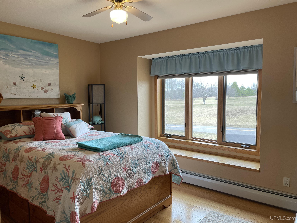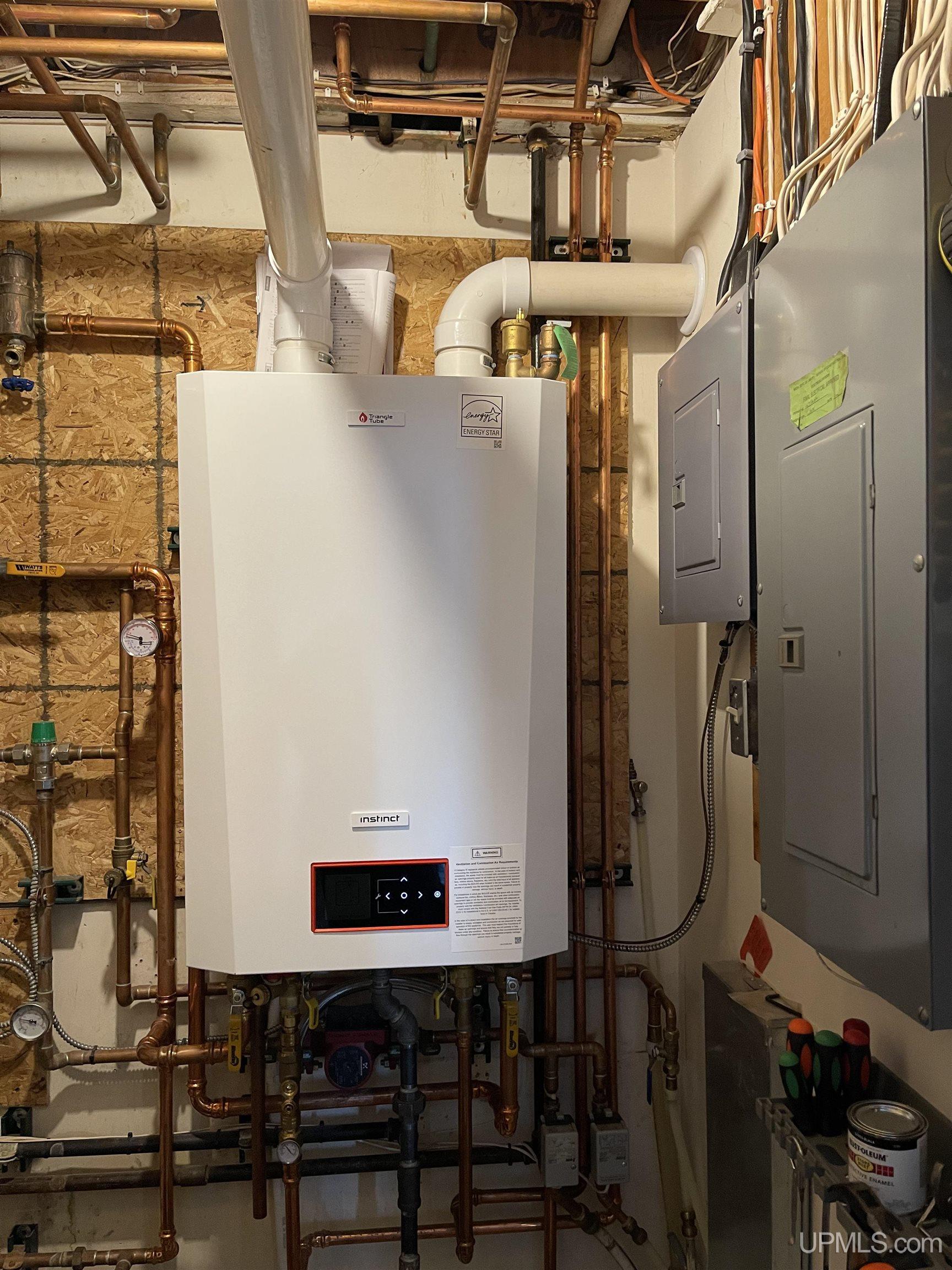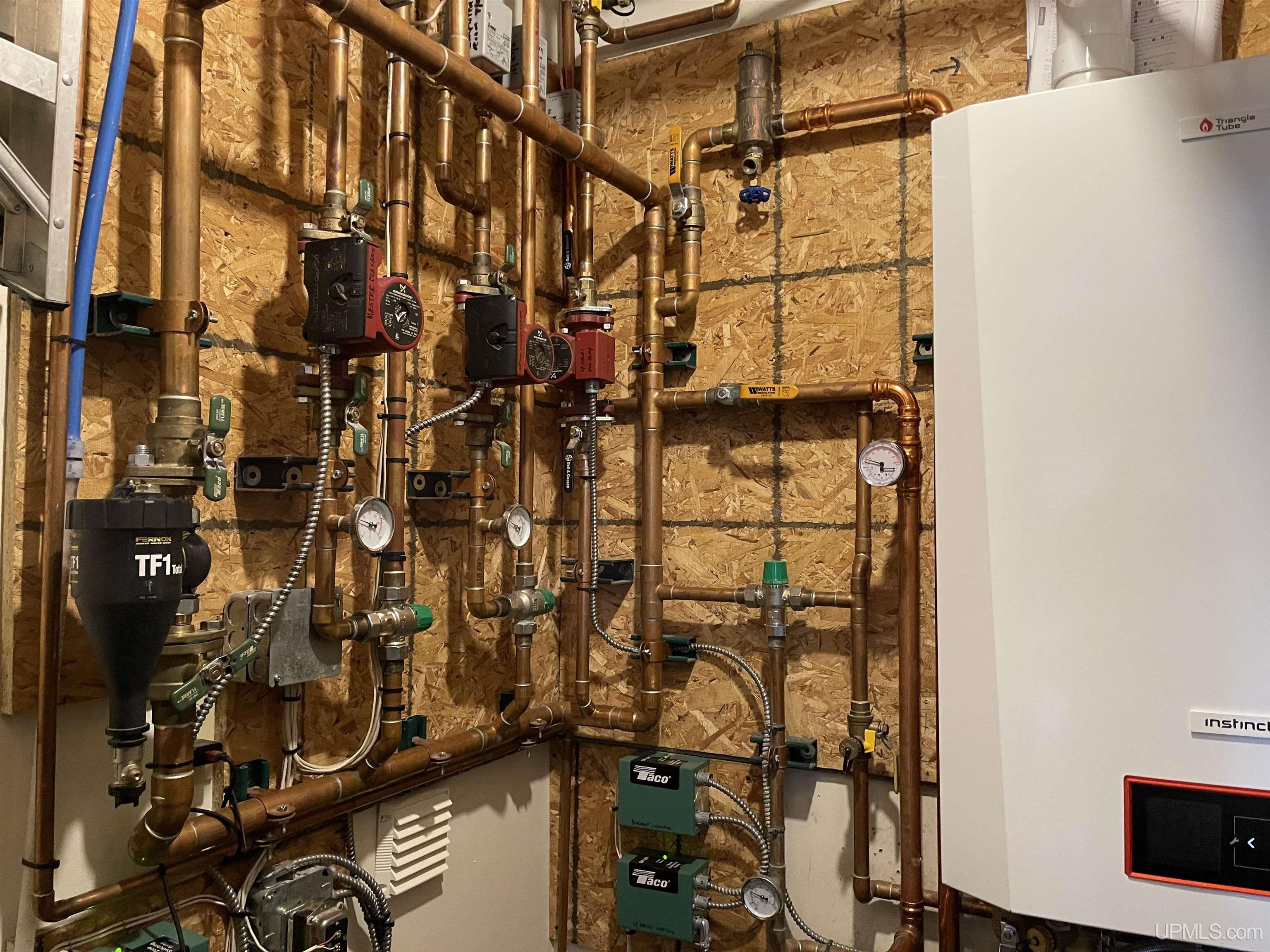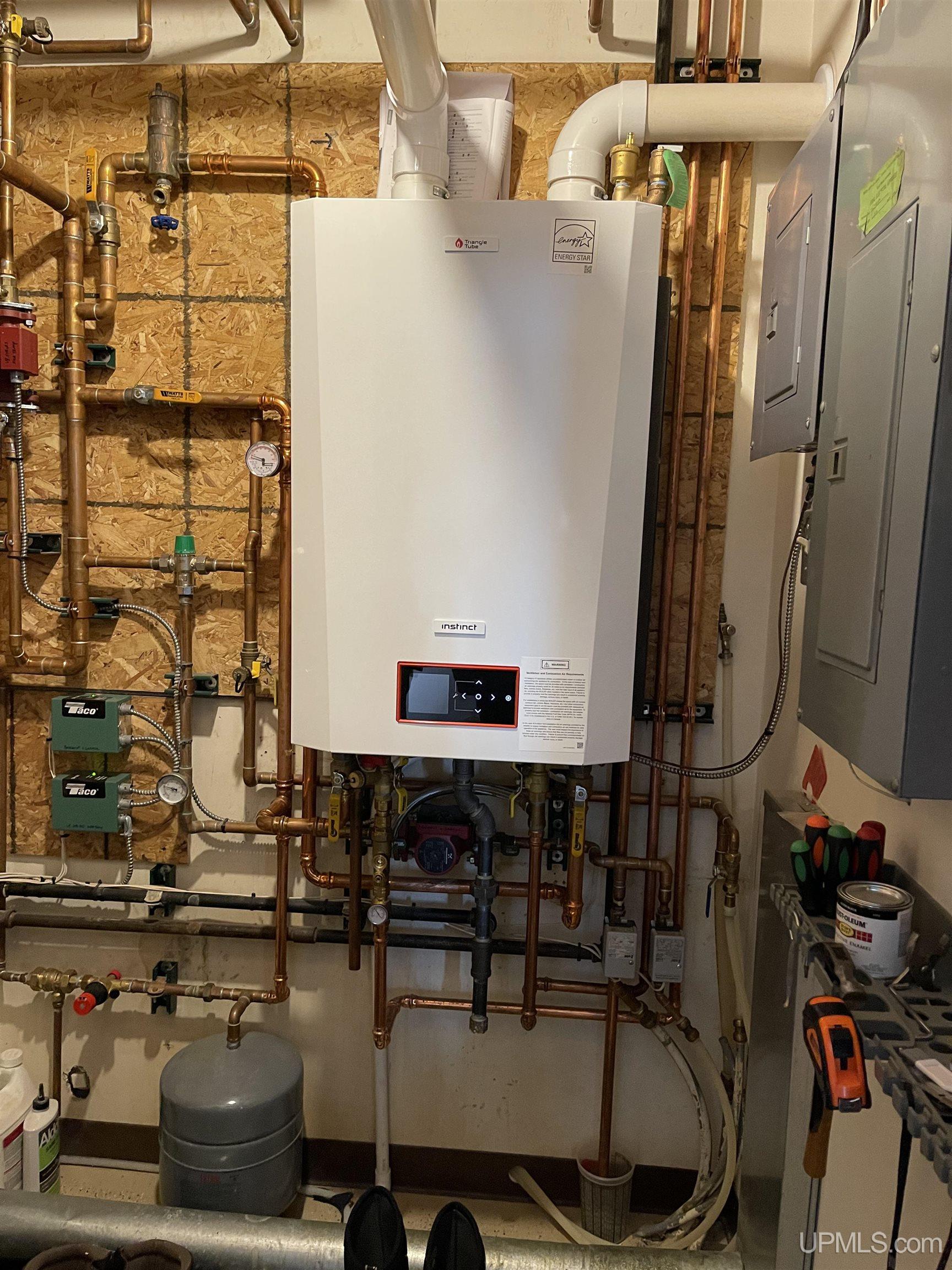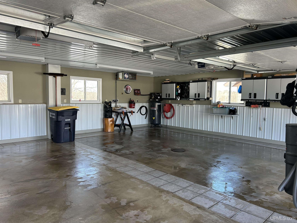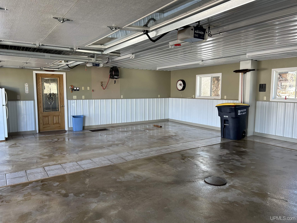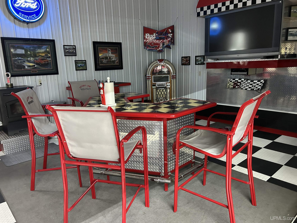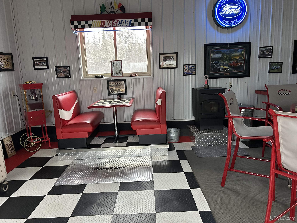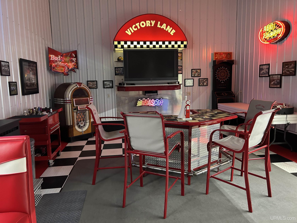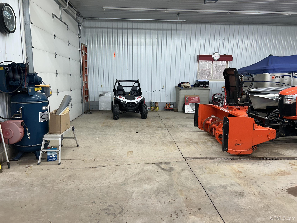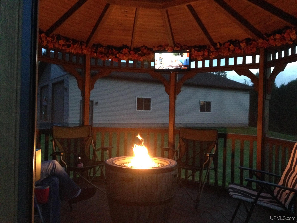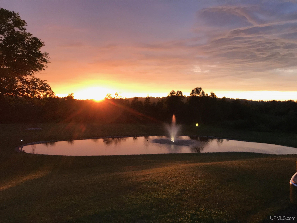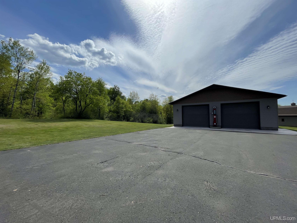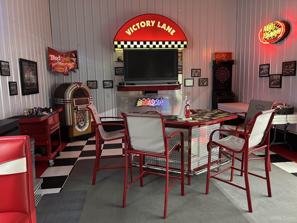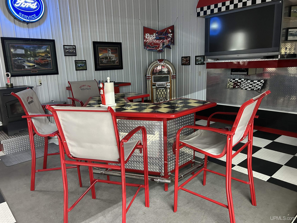661 South Range Road
Ironwood, MI 49938
$619,900
MLS# 50170651
LISTING STATUS
PROPERTY DESCRIPTION
LEGAL DESCRIPTION
Location
|
SCHOOL DISTRICT Ironwood Area Schools |
|
COUNTY Gogebic |
WATERFRONT No |
|
PROPERTY TAX AREA Ironwood (27006) |
|
ROAD ACCESS City/County, Paved Street, Year Round |
|
WATER FEATURES Pond |
Residential Details
|
BEDROOMS 3.00 |
BATHROOMS 2.00 |
|
SQ. FT. (FINISHED) 2680.00 |
ACRES (APPROX.) 19.61 |
|
LOT DIMENSIONS 648x1320 |
|
YEAR BUILT (APPROX.) 1992 |
STYLE Conventional Frame |
Room Sizes
|
BEDROOM 1 18x24 |
BEDROOM 2 13x20 |
BEDROOM 3 10x14 |
BEDROOM 4 x |
BATHROOM 1 8x11 |
BATHROOM 2 10x11 |
BATHROOM 3 x |
BATHROOM 4 x |
LIVING ROOM 19x23 |
FAMILY ROOM 14x19 |
|
DINING ROOM 11x15 |
DINING AREA x |
|
KITCHEN 12x13 |
UTILITY/LAUNDRY 6x7 |
|
OFFICE x |
BASEMENT No |
Utilities
|
HEATING LP/Propane Gas: Boiler, Hot Water, Zoned Heating, Radiant Floor |
|
AIR CONDITIONING Central A/C |
|
SEWER Septic |
|
WATER Private Well |
Building & Construction
|
EXTERIOR CONSTRUCTION Aluminum, Stone, Metal Siding |
|
FOUNDATION Slab |
|
OUT BUILDINGS Gazebo, Pole Barn, Shed, Garage(s), Second Garage |
|
FOUNDATION Gas Fireplace, LivRoom Fireplace, Primary Bedroom Fireplace |
|
GARAGE Additional Garage(s), Attached Garage, Detached Garage, Electric in Garage, Gar Door Opener, Heated Garage, Workshop |
|
EXTERIOR FEATURES Exterior Balcony, Pond |
|
INTERIOR FEATURES 9 ft + Ceilings, Cathedral/Vaulted Ceiling, Spa/Jetted Tub, Walk-In Closet, Window Treatment(s), Spa/Sauna |
|
FEATURED ROOMS Entry, Family Room, First Floor Laundry, First Flr Primary Bedroom, Living Room, First Flr Full Bathroom, Primary Bdrm Suite, Second Flr Full Bathroom, Eat-In Kitchen, Formal Dining Room |
Listing Details
|
LISTING OFFICE Northern Trails Realty |
|
LISTING AGENT Gullan, Karen |

