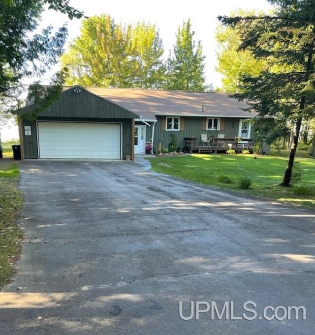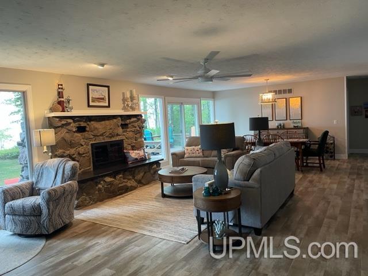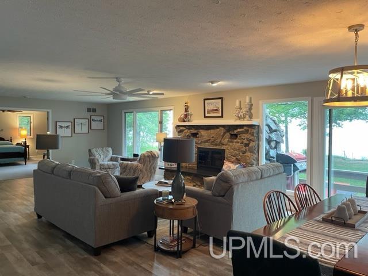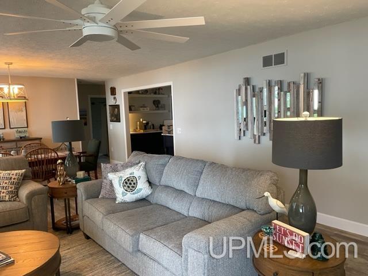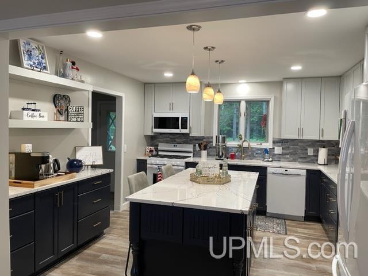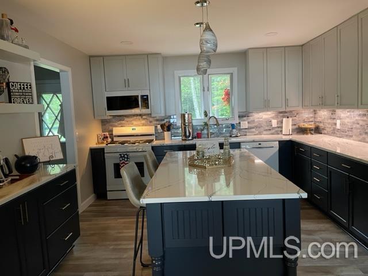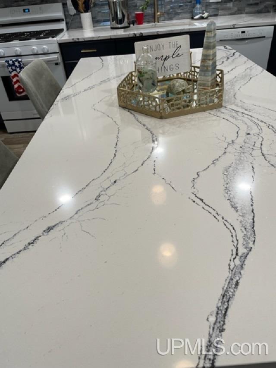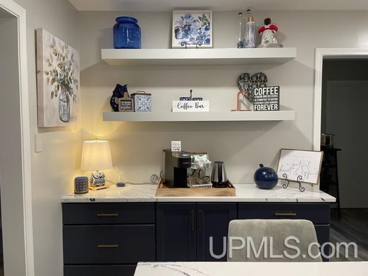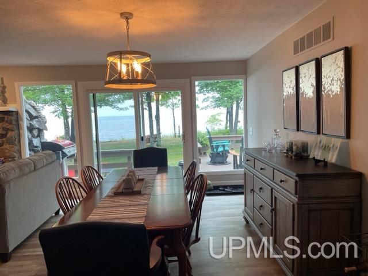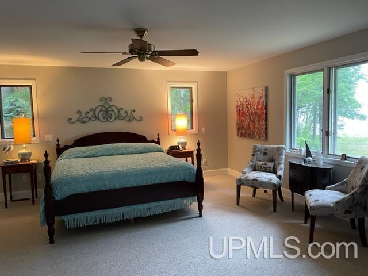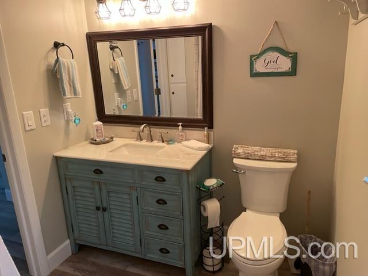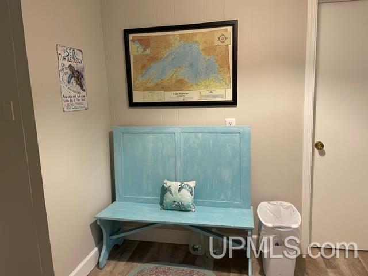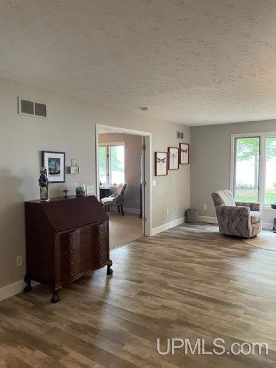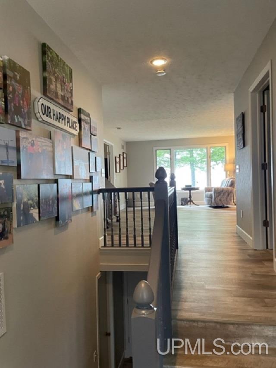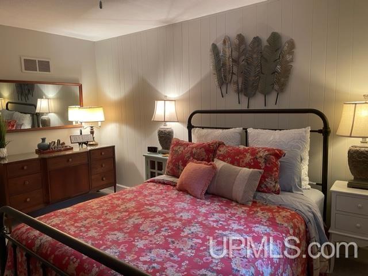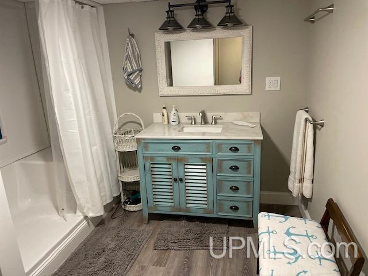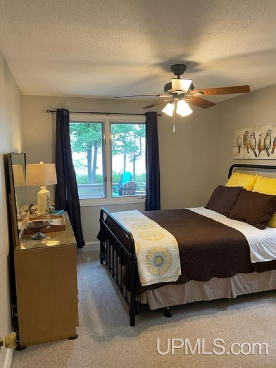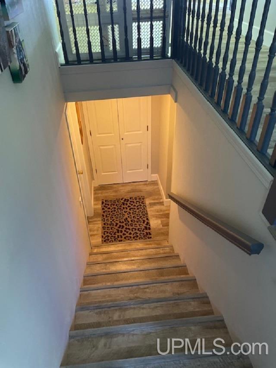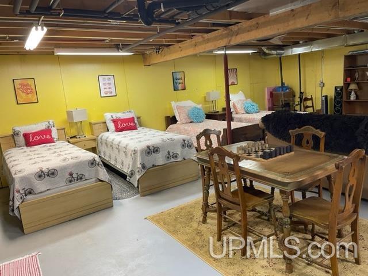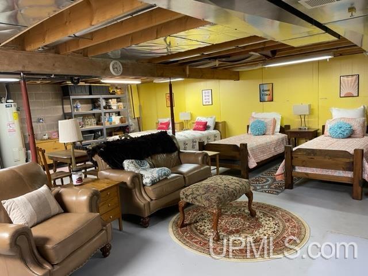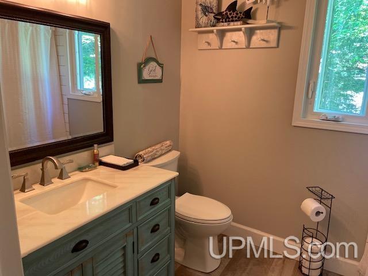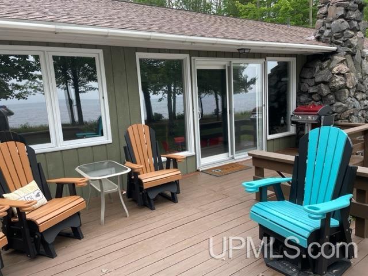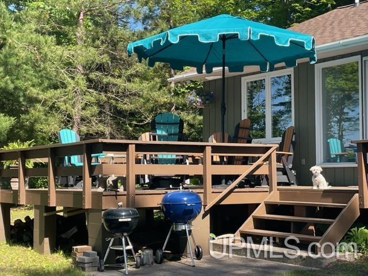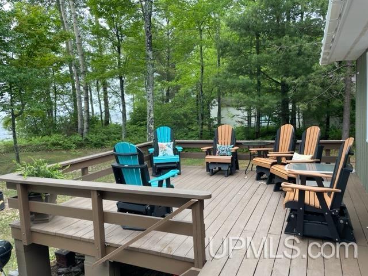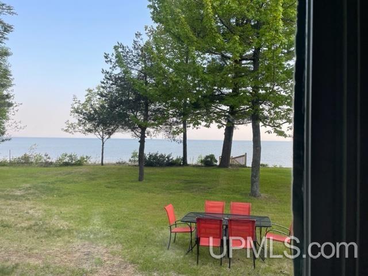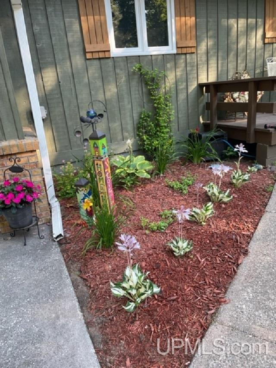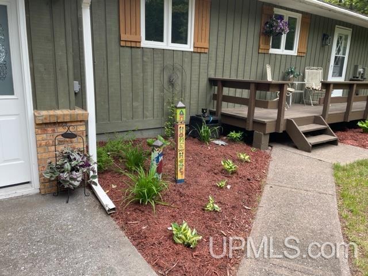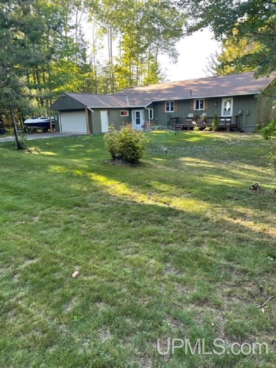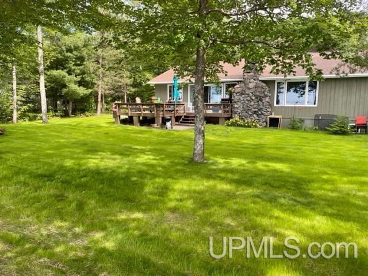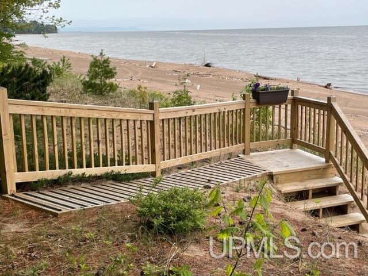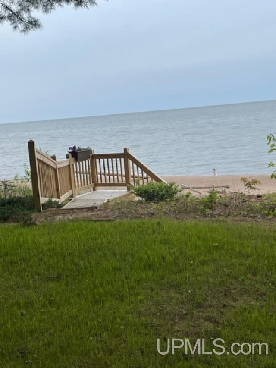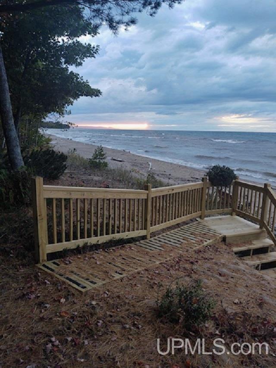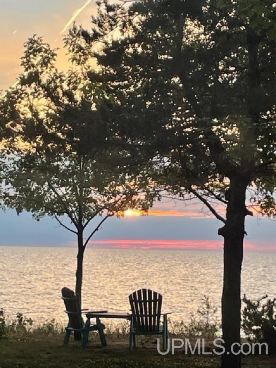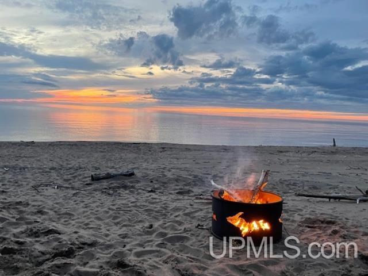19090 Lakeshore Drive
Ontonagon, MI 49953
$535,000
MLS# 50177673
LISTING STATUS
PROPERTY DESCRIPTION
LEGAL DESCRIPTION
Location
|
SCHOOL DISTRICT Ontonagon Area Schools |
|
COUNTY Ontonagon |
WATERFRONT Yes |
|
PROPERTY TAX AREA Ontonagon Twp (66014) |
|
ROAD ACCESS City/County, Country, Paved Street, Year Round |
|
WATER FEATURES Lake Frontage, Waterfront, Beach Front, Great Lake |
Residential Details
|
BEDROOMS 3.00 |
BATHROOMS 3.00 |
|
SQ. FT. (FINISHED) 2300.00 |
ACRES (APPROX.) 1.00 |
|
LOT DIMENSIONS 150x200 |
|
YEAR BUILT (APPROX.) 1979 |
STYLE Conventional Frame |
Room Sizes
|
BEDROOM 1 18x17 |
BEDROOM 2 14x11 |
BEDROOM 3 13x11 |
BEDROOM 4 x |
BATHROOM 1 12x8 |
BATHROOM 2 6x6 |
BATHROOM 3 8x8 |
BATHROOM 4 x |
LIVING ROOM x |
FAMILY ROOM x |
|
DINING ROOM x |
DINING AREA x |
|
KITCHEN 14x13 |
UTILITY/LAUNDRY 12x6 |
|
OFFICE x |
BASEMENT Yes |
Utilities
|
HEATING LP/Propane Gas: Forced Air |
|
AIR CONDITIONING Central A/C |
|
SEWER Mound Septic |
|
WATER Private Point |
Building & Construction
|
EXTERIOR CONSTRUCTION Wood |
|
FOUNDATION Basement |
|
OUT BUILDINGS Shed |
|
FOUNDATION LivRoom Fireplace, Wood Burning |
|
GARAGE Attached Garage |
|
EXTERIOR FEATURES Deck |
|
INTERIOR FEATURES Hardwood Floors, Spa/Jetted Tub, Security System, Walk-In Closet, Window Treatment(s) |
|
FEATURED ROOMS First Floor Bedroom, First Floor Laundry, Great Room, Primary Bedroom, Primary Bathroom |
Listing Details
|
LISTING OFFICE Domitrovich Realty, Inc |
|
LISTING AGENT Domitrovich, Gerald |

