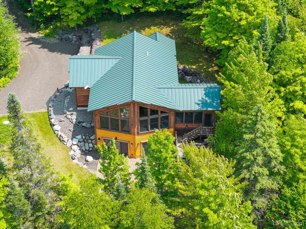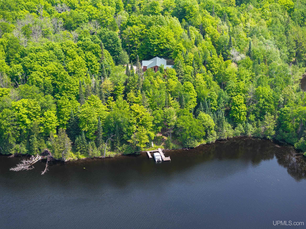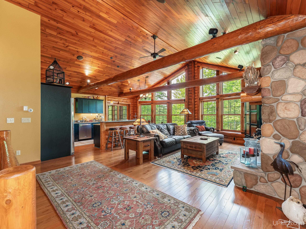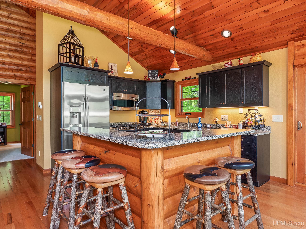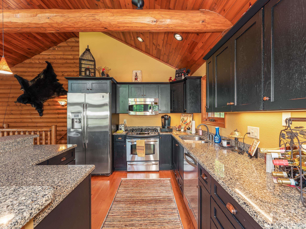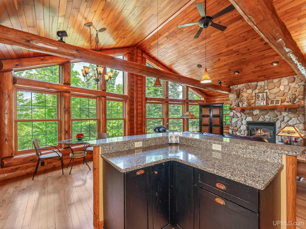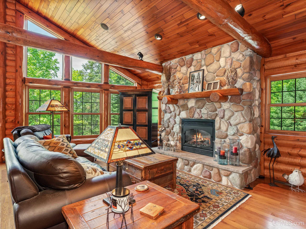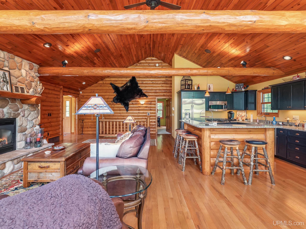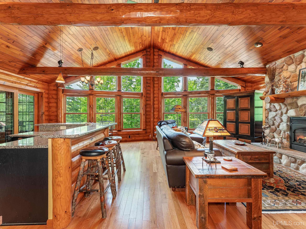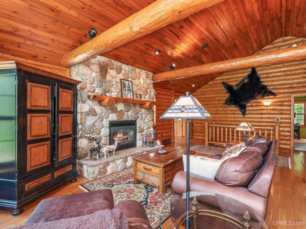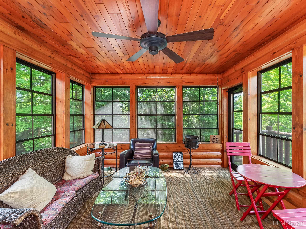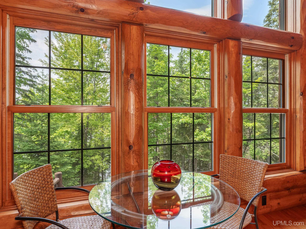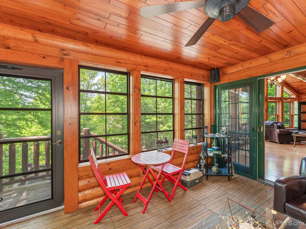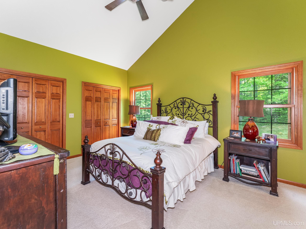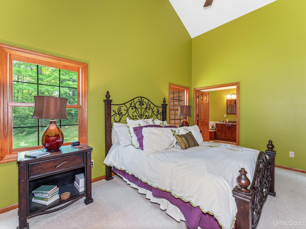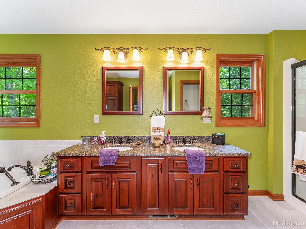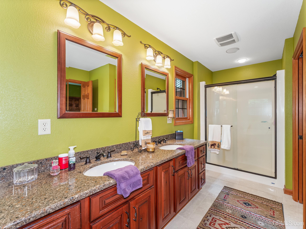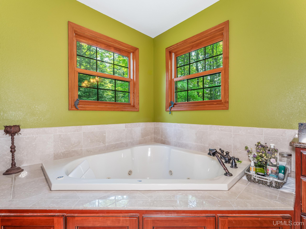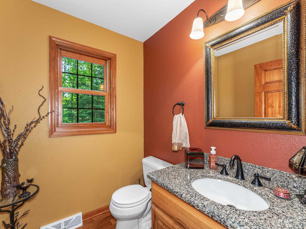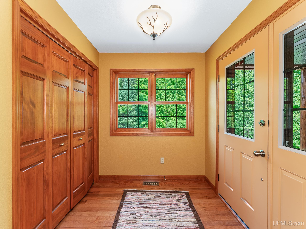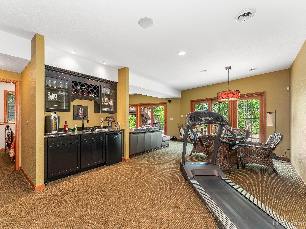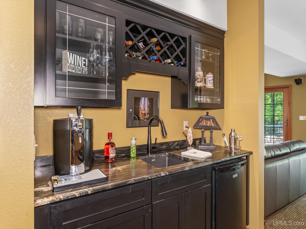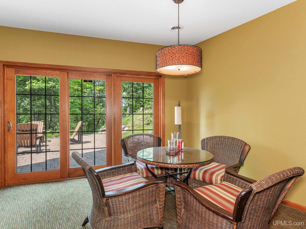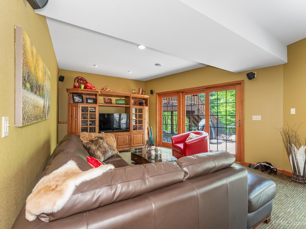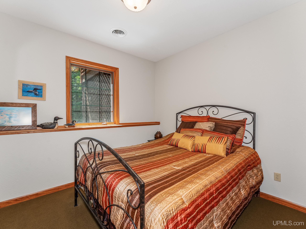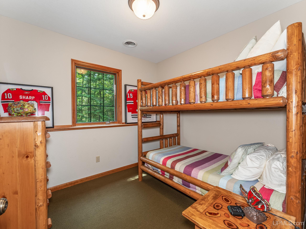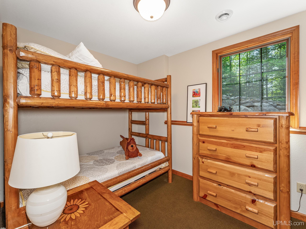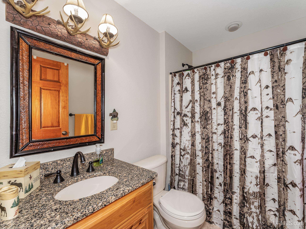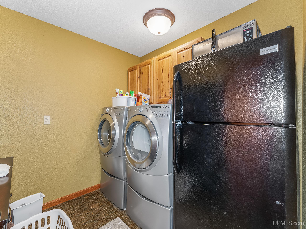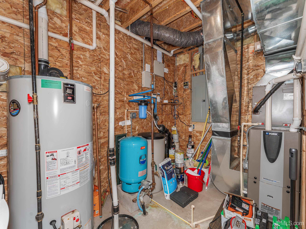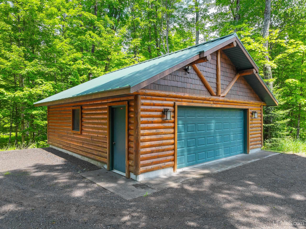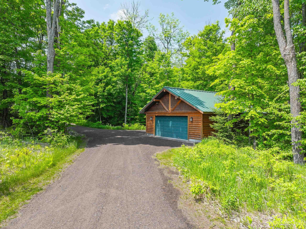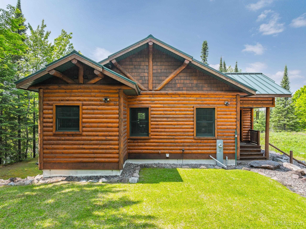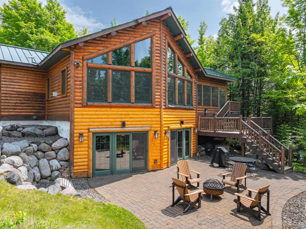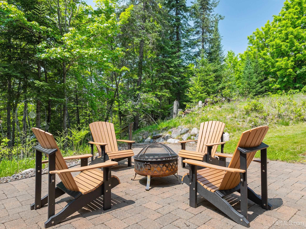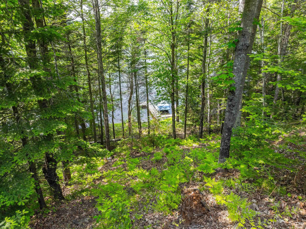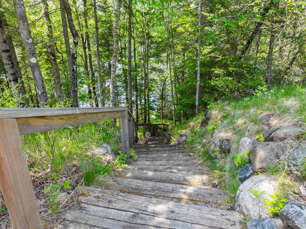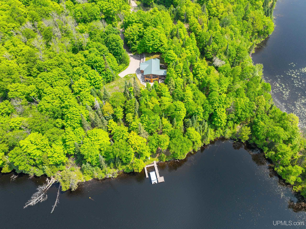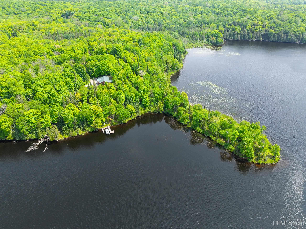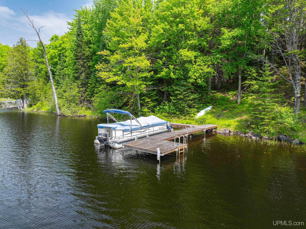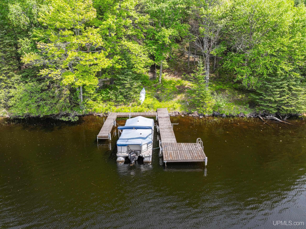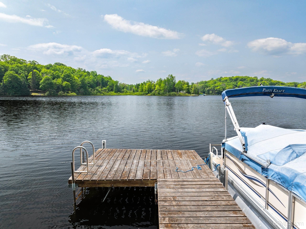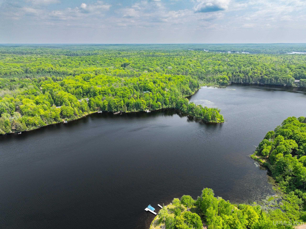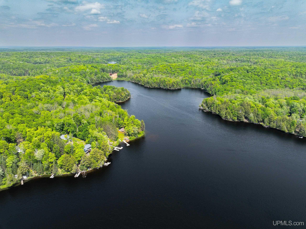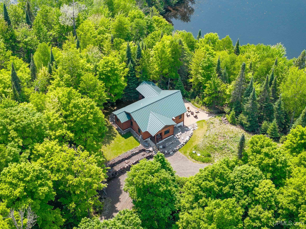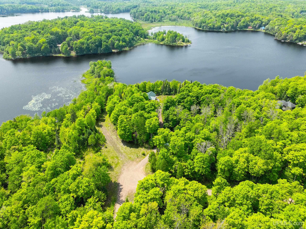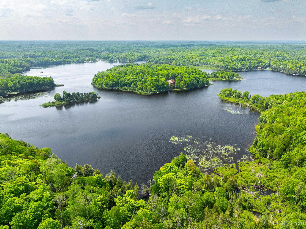N4477 Red Maple Landing
Presque Isle T-WI, MI 49947
$899,000
MLS# 50177902
LISTING STATUS
PROPERTY DESCRIPTION
LEGAL DESCRIPTION
Location
|
SCHOOL DISTRICT Wakefield-Marenisco School Distr |
|
COUNTY Gogebic |
WATERFRONT Yes |
|
PROPERTY TAX AREA Marenisco Twp (27008) |
|
ROAD ACCESS Gravel, Private Road, Year Round, Private w/association |
|
WATER FEATURES All Sports Lake, Lake Frontage, Waterfront |
Residential Details
|
BEDROOMS 4.00 |
BATHROOMS 3.00 |
|
SQ. FT. (FINISHED) 2604.00 |
ACRES (APPROX.) 1.94 |
|
LOT DIMENSIONS 84506 square feet |
|
YEAR BUILT (APPROX.) 2007 |
STYLE Chalet |
Room Sizes
|
BEDROOM 1 12x14 |
BEDROOM 2 10x10 |
BEDROOM 3 9x10 |
BEDROOM 4 9x10 |
BATHROOM 1 9x18 |
BATHROOM 2 5x8 |
BATHROOM 3 x |
BATHROOM 4 x |
LIVING ROOM x |
FAMILY ROOM 27x26 |
|
DINING ROOM 9x8 |
DINING AREA x |
|
KITCHEN 12x9 |
UTILITY/LAUNDRY 6x8 |
|
OFFICE x |
BASEMENT Yes |
Utilities
|
HEATING LP/Propane Gas: Forced Air, Zoned Heating |
|
AIR CONDITIONING Central A/C |
|
SEWER Septic |
|
WATER Drilled Well |
Building & Construction
|
EXTERIOR CONSTRUCTION Wood |
|
FOUNDATION Basement |
|
OUT BUILDINGS None (OtherStructures) |
|
FOUNDATION Gas Fireplace, Grt Rm Fireplace |
|
GARAGE Detached Garage, Electric in Garage, Gar Door Opener |
|
EXTERIOR FEATURES Deck, Patio |
|
INTERIOR FEATURES Cathedral/Vaulted Ceiling, Hardwood Floors, Spa/Jetted Tub, Sump Pump, Walk-In Closet, Wet Bar/Bar |
|
FEATURED ROOMS
|
Listing Details
|
LISTING OFFICE Redman Realty Group, Llc |
|
LISTING AGENT Oberlander, Jeremy |

