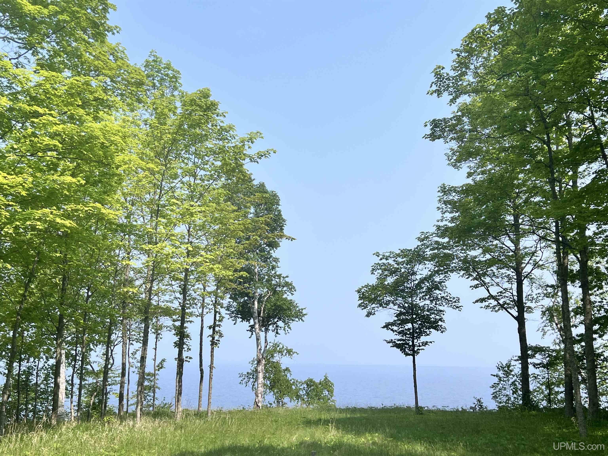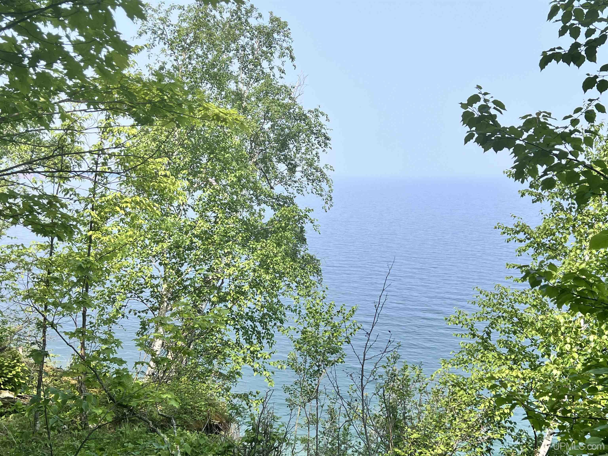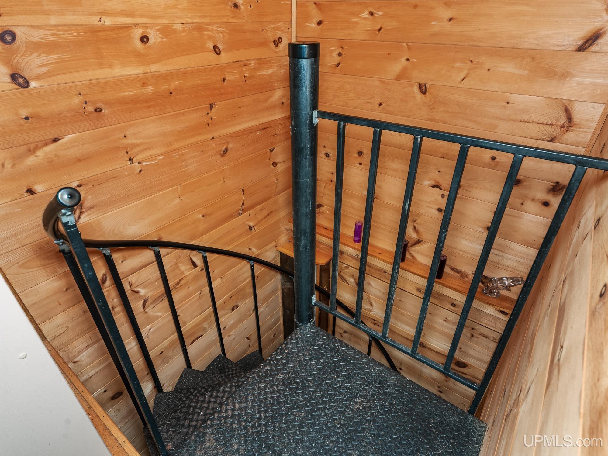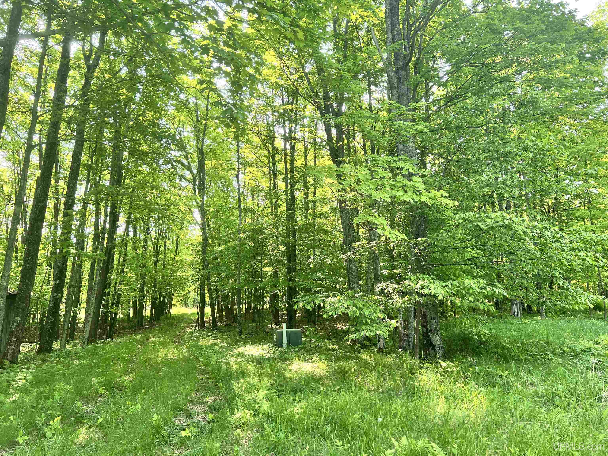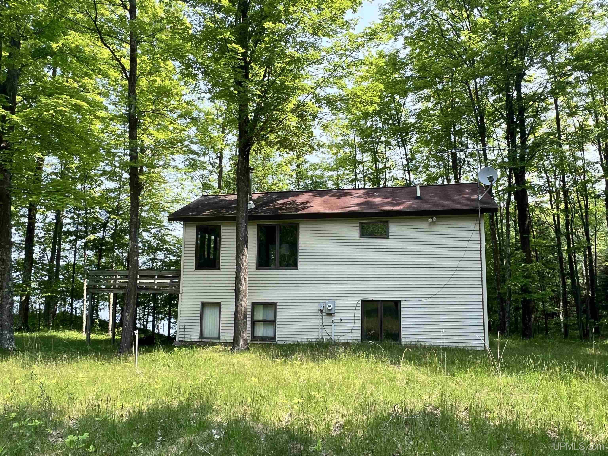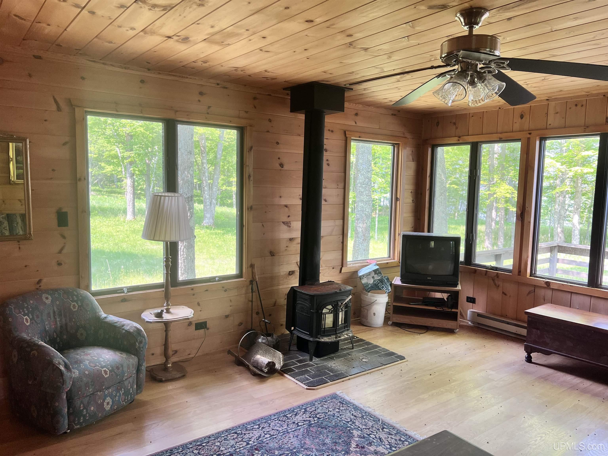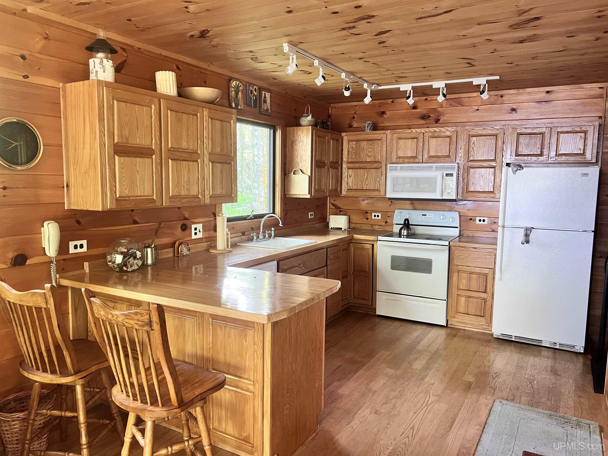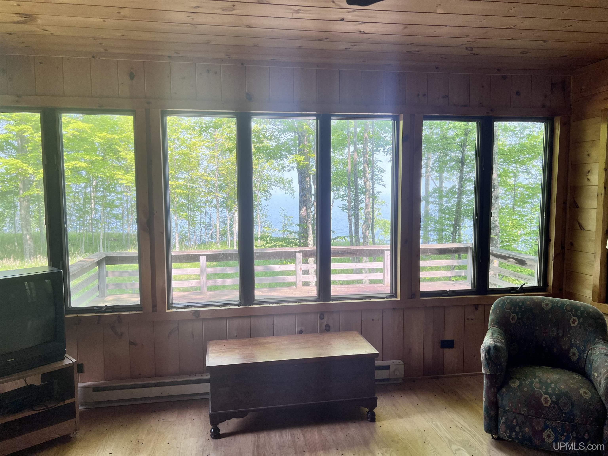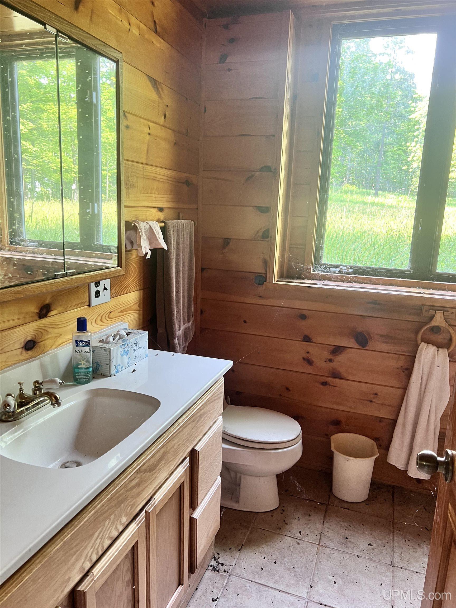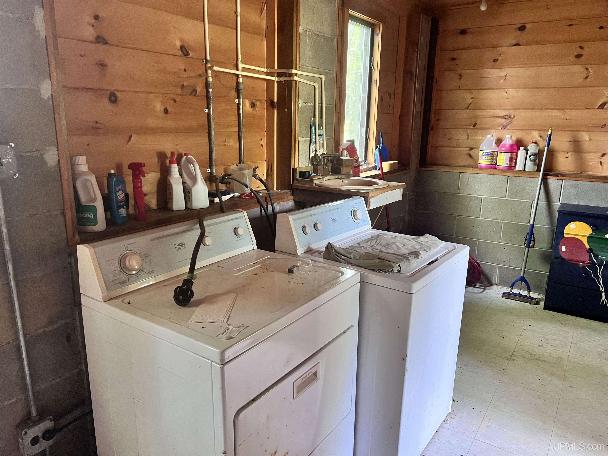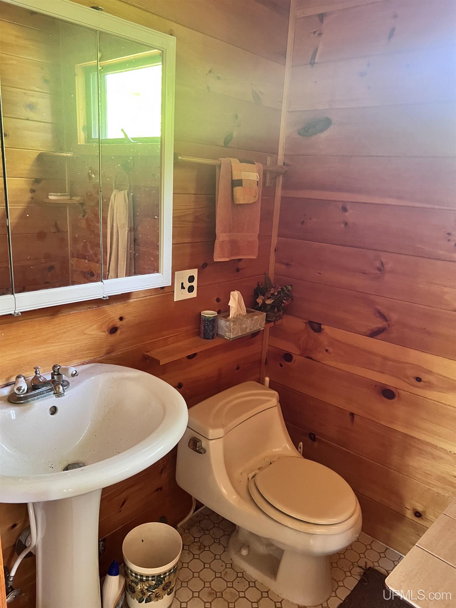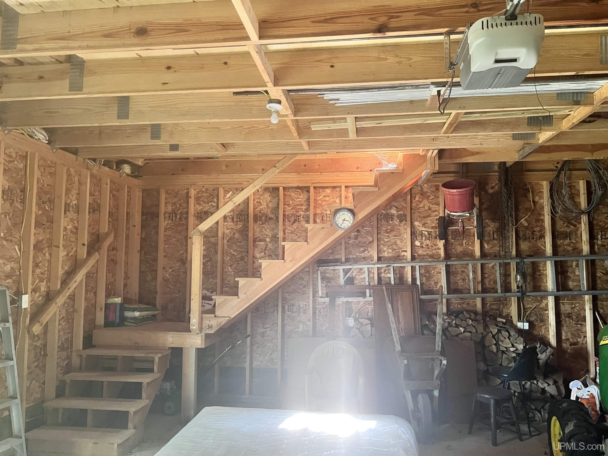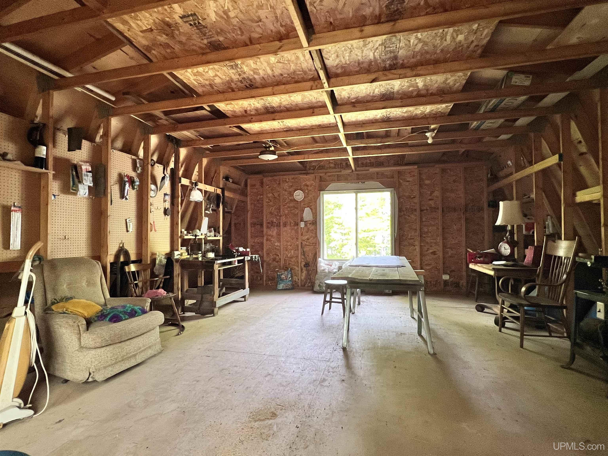E266 Lake Road
Ironwood, MI 49938
$900,000
MLS# 50178047
LISTING STATUS
PROPERTY DESCRIPTION
LEGAL DESCRIPTION
Location
|
SCHOOL DISTRICT Ironwood Area Schools |
|
COUNTY Gogebic |
WATERFRONT Yes |
|
PROPERTY TAX AREA Ironwood Twp (27005) |
|
ROAD ACCESS Private Road, Year Round |
|
WATER FEATURES All Sports Lake, Lake Frontage, Water View, Waterfront, Great Lake |
Residential Details
|
BEDROOMS 1.00 |
BATHROOMS 2.00 |
|
SQ. FT. (FINISHED) 1024.00 |
ACRES (APPROX.) 14.00 |
|
LOT DIMENSIONS 609840 |
|
YEAR BUILT (APPROX.) 1990 |
STYLE Raised Ranch |
Room Sizes
|
BEDROOM 1 13x11 |
BEDROOM 2 x |
BEDROOM 3 x |
BEDROOM 4 x |
BATHROOM 1 x |
BATHROOM 2 x |
BATHROOM 3 x |
BATHROOM 4 x |
LIVING ROOM 17x15 |
FAMILY ROOM x |
|
DINING ROOM x |
DINING AREA x |
|
KITCHEN 10x14 |
UTILITY/LAUNDRY 7x17 |
|
OFFICE x |
BASEMENT Yes |
Utilities
|
HEATING Electric: Electric Heat |
|
AIR CONDITIONING None |
|
SEWER Septic |
|
WATER Drilled Well |
Building & Construction
|
EXTERIOR CONSTRUCTION Vinyl Siding |
|
FOUNDATION Basement |
|
OUT BUILDINGS Garage(s) |
|
FOUNDATION LivRoom Fireplace, Wood Burning, Free Standing Fireplace |
|
GARAGE Detached Garage, Electric in Garage, Workshop |
|
EXTERIOR FEATURES Deck |
|
INTERIOR FEATURES Hardwood Floors |
|
FEATURED ROOMS
|
Listing Details
|
LISTING OFFICE Redman Realty Group, Llc |
|
LISTING AGENT Oberlander, Jeremy |

