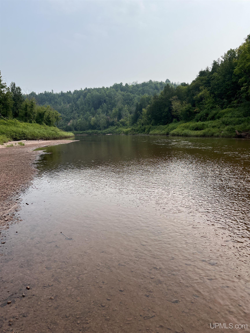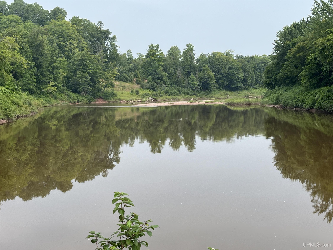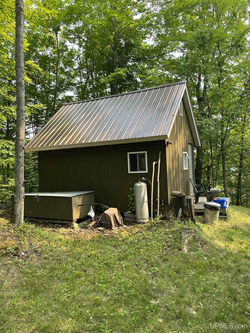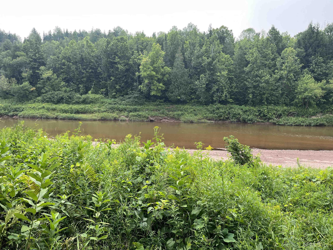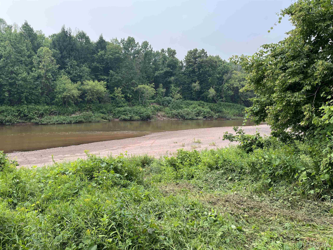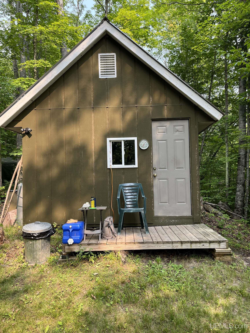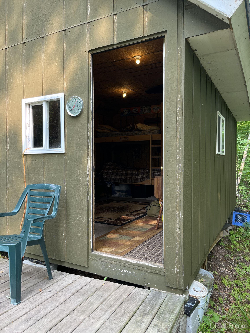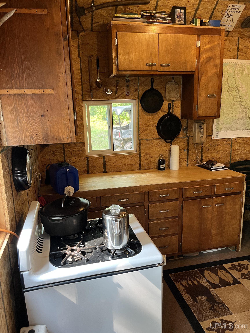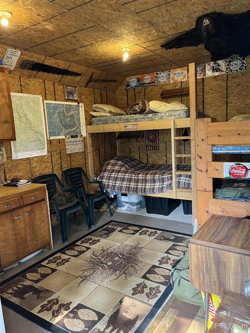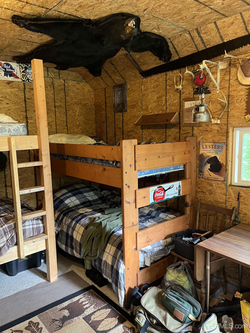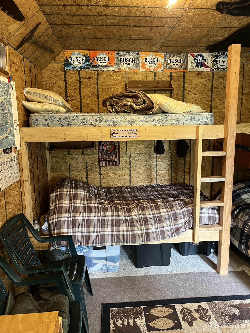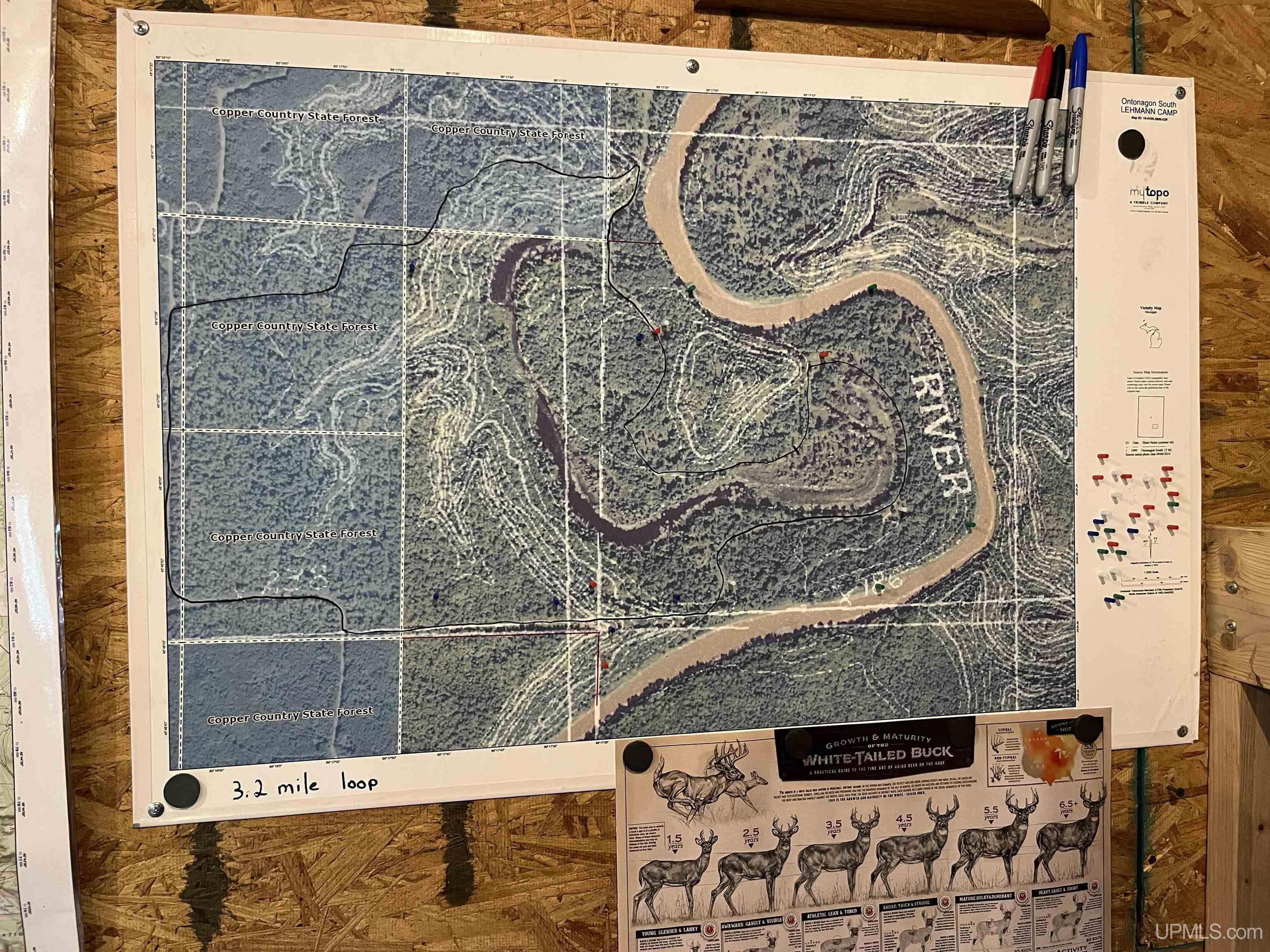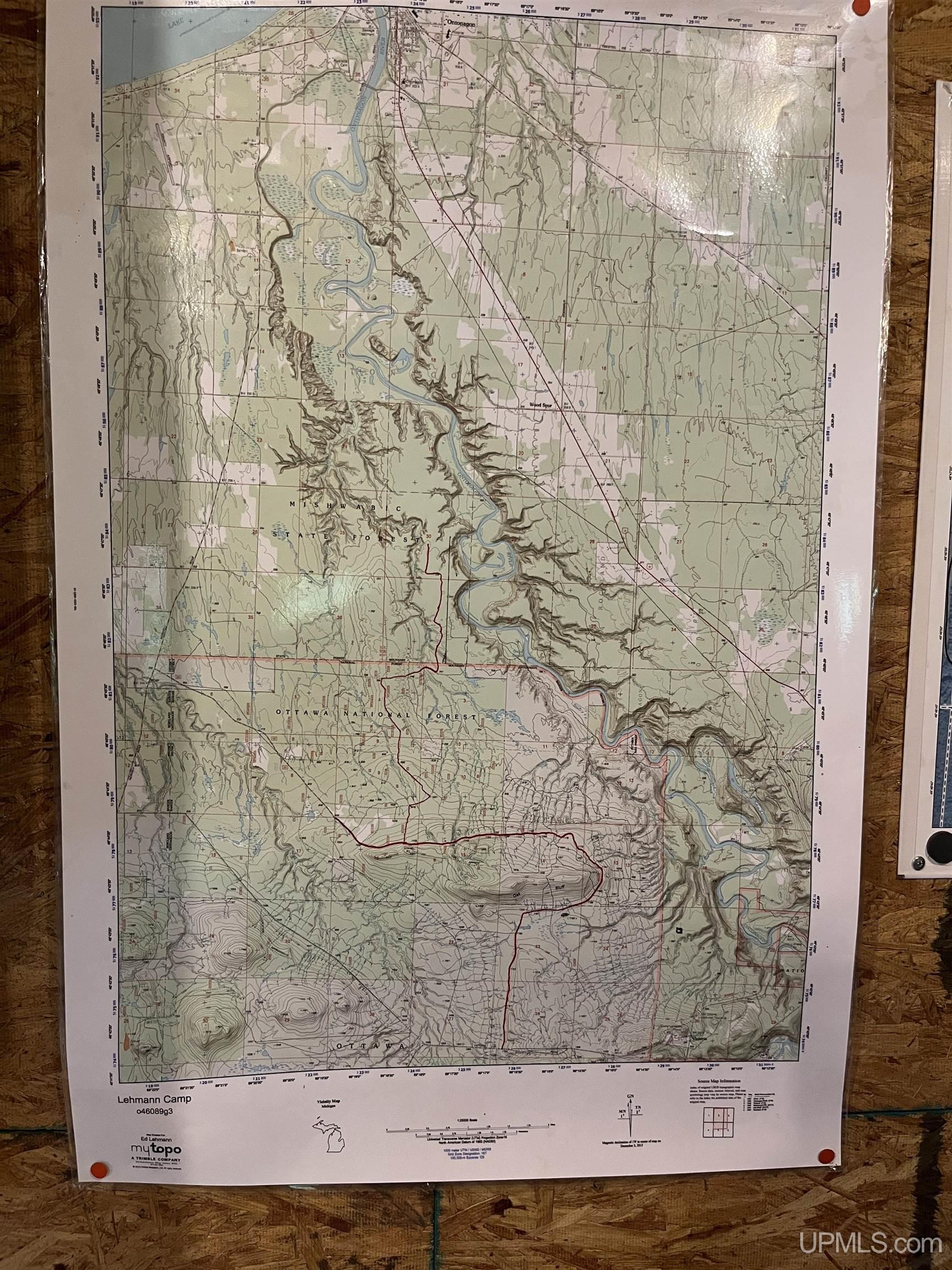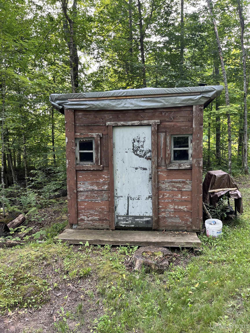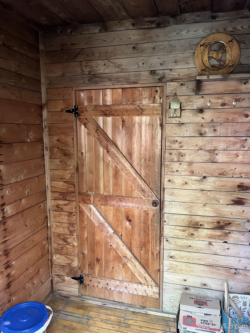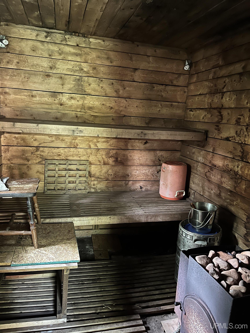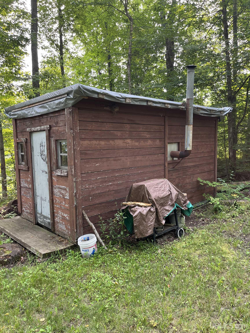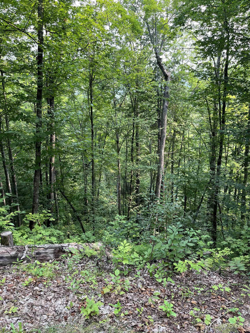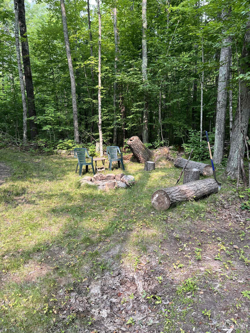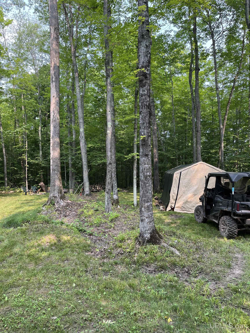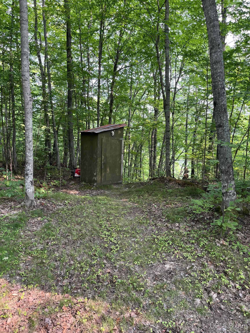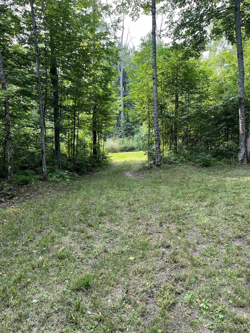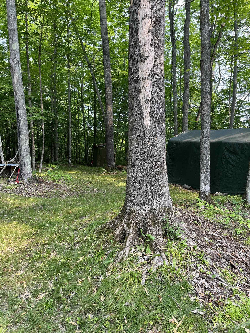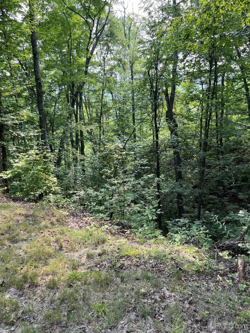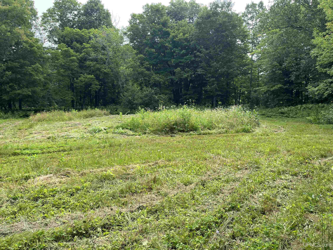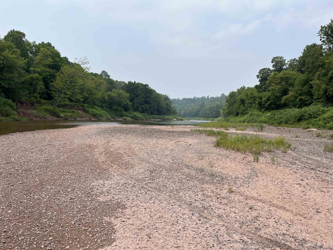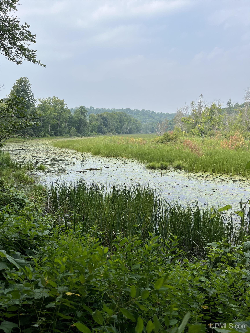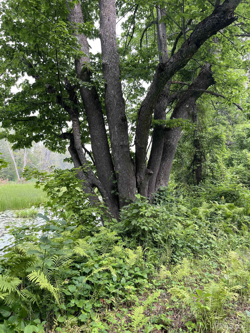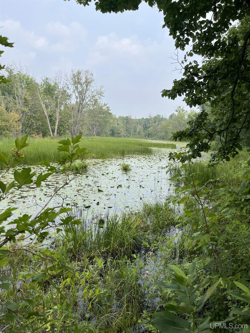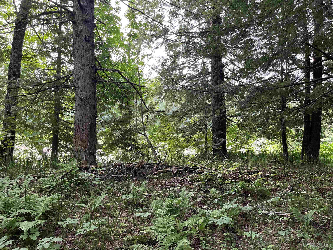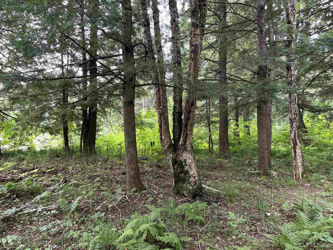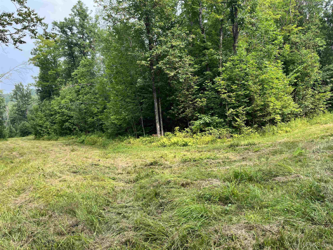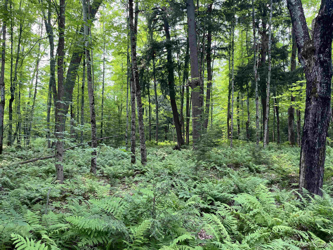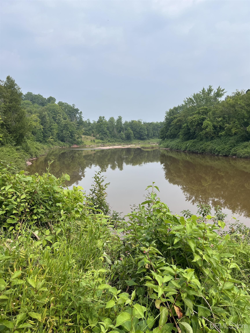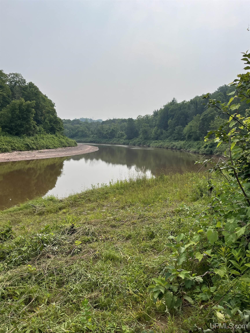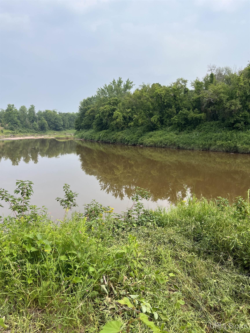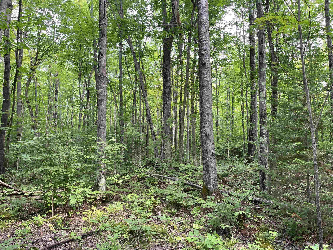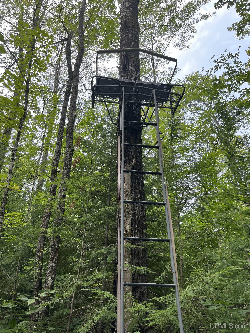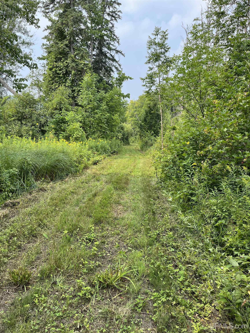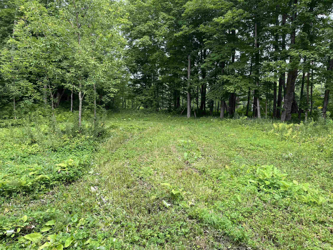TBD Forest Road 690 Camp
Ontonagon, MI 49953
$380,000
MLS# 50184268
LISTING STATUS
PROPERTY DESCRIPTION
LEGAL DESCRIPTION
Location
|
SCHOOL DISTRICT Ontonagon Area Schools |
|
COUNTY Ontonagon |
WATERFRONT Yes |
|
PROPERTY TAX AREA Ontonagon (66015) |
|
ROAD ACCESS Seasonal |
|
WATER FEATURES Lake/River Access, Pond, River Frontage, Water View, Waterfront |
Residential Details
|
BEDROOMS 1.00 |
BATHROOMS 0.00 |
|
SQ. FT. (FINISHED) 192.00 |
ACRES (APPROX.) 207.94 |
|
LOT DIMENSIONS 207.94 |
|
YEAR BUILT (APPROX.) 2018 |
STYLE Camp |
Room Sizes
|
BEDROOM 1 16x12 |
BEDROOM 2 x |
BEDROOM 3 x |
BEDROOM 4 x |
BATHROOM 1 x |
BATHROOM 2 x |
BATHROOM 3 x |
BATHROOM 4 x |
LIVING ROOM 16x12 |
FAMILY ROOM x |
|
DINING ROOM x |
DINING AREA x |
|
KITCHEN x |
UTILITY/LAUNDRY x |
|
OFFICE x |
BASEMENT No |
Utilities
|
HEATING LP/Propane Gas: Wall Heat |
|
AIR CONDITIONING None |
|
SEWER Other-See Remarks |
|
WATER None |
Building & Construction
|
EXTERIOR CONSTRUCTION Wood |
|
FOUNDATION Crawl |
|
OUT BUILDINGS Sauna, Outhouse |
|
FOUNDATION |
|
GARAGE
|
|
EXTERIOR FEATURES Pond |
|
INTERIOR FEATURES None (InteriorFeatures) |
|
FEATURED ROOMS
|
Listing Details
|
LISTING OFFICE Great Lakes & Land Of Marquette, Inc. |
|
LISTING AGENT Swanson, Kevin |

